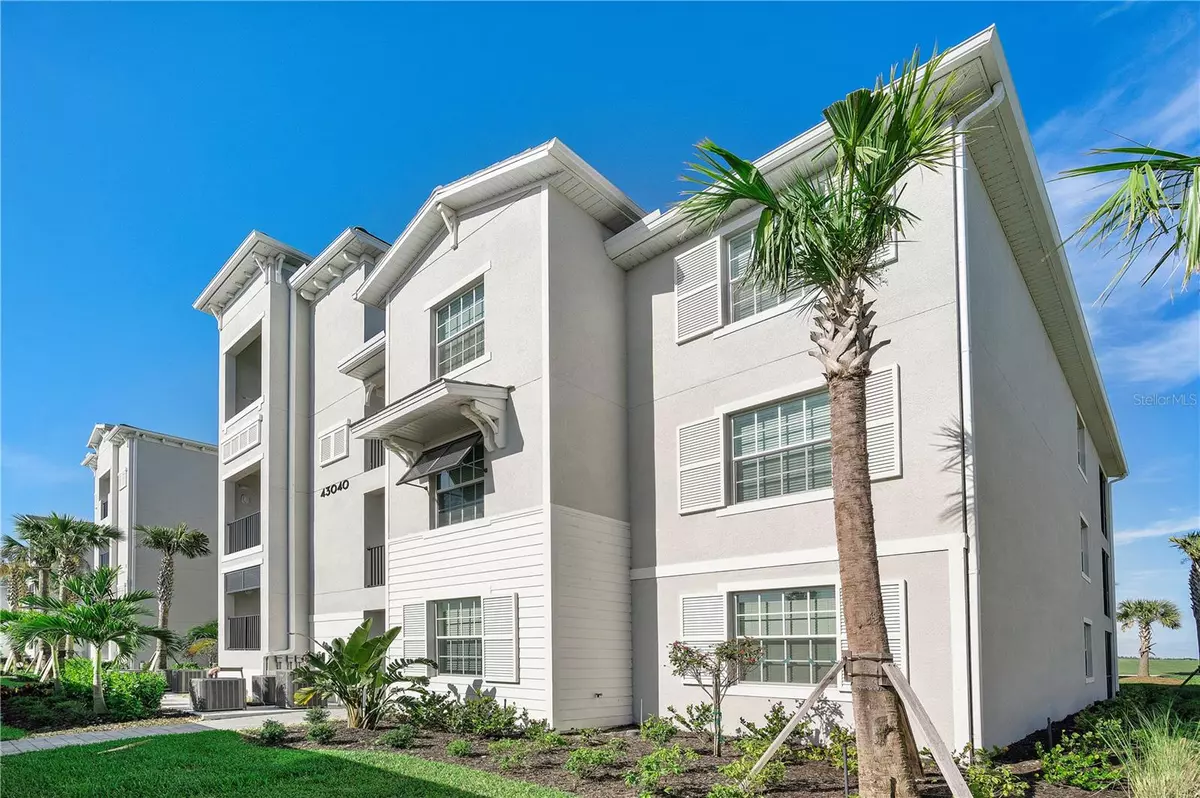2 Beds
2 Baths
1,198 SqFt
2 Beds
2 Baths
1,198 SqFt
Key Details
Property Type Condo
Sub Type Condominium
Listing Status Active
Purchase Type For Sale
Square Footage 1,198 sqft
Price per Sqft $233
Subdivision Babcock National
MLS Listing ID C7480931
Bedrooms 2
Full Baths 2
Condo Fees $1,071
HOA Fees $640/qua
HOA Y/N Yes
Originating Board Stellar MLS
Year Built 2021
Annual Tax Amount $4,570
Property Description
Location
State FL
County Charlotte
Community Babcock National
Zoning BOZD
Interior
Interior Features Ceiling Fans(s), Living Room/Dining Room Combo, Primary Bedroom Main Floor
Heating Central, Electric
Cooling Central Air
Flooring Carpet, Tile
Furnishings Furnished
Fireplace false
Appliance Cooktop, Dishwasher, Disposal, Dryer, Freezer, Microwave, Refrigerator, Washer
Exterior
Exterior Feature Lighting, Sidewalk, Sliding Doors, Storage, Tennis Court(s)
Community Features Fitness Center, Gated Community - Guard, Golf Carts OK, Golf, Playground, Pool, Racquetball, Restaurant, Sidewalks, Tennis Courts
Utilities Available Electricity Available, Street Lights, Underground Utilities
Waterfront Description Lake
View Y/N Yes
View Golf Course
Roof Type Tile
Attached Garage false
Garage false
Private Pool No
Building
Story 4
Entry Level One
Foundation Block
Sewer Public Sewer
Water Public
Structure Type Stucco
New Construction false
Others
Pets Allowed Yes
HOA Fee Include Internet,Maintenance Structure,Maintenance Grounds,Maintenance,Pest Control,Pool,Security,Sewer,Trash,Water
Senior Community No
Ownership Condominium
Monthly Total Fees $852
Acceptable Financing Cash, Conventional, FHA, Other, VA Loan
Membership Fee Required Required
Listing Terms Cash, Conventional, FHA, Other, VA Loan
Num of Pet 3
Special Listing Condition None

GET MORE INFORMATION
Broker Associate | BA-BA-3259946







