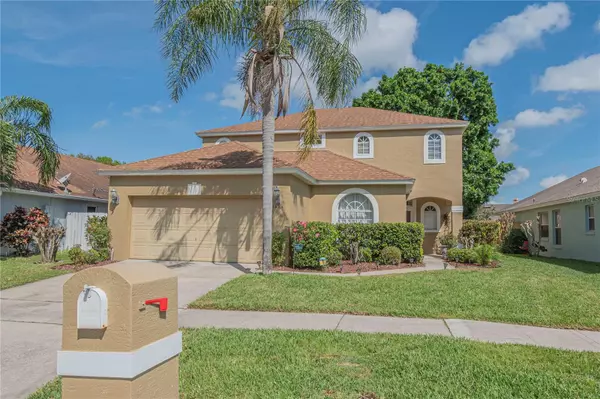
4 Beds
3 Baths
2,472 SqFt
4 Beds
3 Baths
2,472 SqFt
OPEN HOUSE
Sun Nov 24, 1:30pm - 4:30pm
Key Details
Property Type Single Family Home
Sub Type Single Family Residence
Listing Status Active
Purchase Type For Sale
Square Footage 2,472 sqft
Price per Sqft $192
Subdivision Crescent Park Ph 02
MLS Listing ID V4935081
Bedrooms 4
Full Baths 2
Half Baths 1
HOA Fees $201/qua
HOA Y/N Yes
Originating Board Stellar MLS
Year Built 1999
Annual Tax Amount $3,160
Lot Size 5,662 Sqft
Acres 0.13
Property Description
Upon entry, you're greeted by the timeless elegance of a formal living room as well as a formal dining room, perfect for entertaining guests or enjoying family gatherings. The layout flows seamlessly into a spacious living/family room and kitchen, complete with modern appliances, an island, and ample cabinet space, making meal preparation a breeze. Let's not forget about the huge closet area under the stairs that is perfect for extra storage.
For added convenience, a large laundry room awaits, equipped with shelving and a washer and dryer that convey with the property.
Upstairs you will find three large bedrooms and the huge master suite. The spa-like master ensuite has a walk-in shower and a jacuzzi tub perfect for relaxing after a long day. The extra-large walk-in closet leaves plenty of room for your wardrobe and more.
Outside, you'll find a meticulously maintained landscaped yard, providing a serene backdrop for outdoor activities and relaxation. Step through the sliding glass door onto the screened-in porch, where you can enjoy the outdoors.
For added privacy and security, the back yard is fenced in.
With its unbeatable location in a gated community that is only 5 miles from 417 and I-4 as well as close to Downtown Orlando and the International Airport, 3633 Sickle St. is more than just a house—it's a place to call home. Don't miss your chance to experience the epitome of Florida living. Schedule your showing today and start living the life you deserve!
Location
State FL
County Orange
Community Crescent Park Ph 02
Zoning PD/AN
Rooms
Other Rooms Formal Dining Room Separate, Formal Living Room Separate, Inside Utility, Storage Rooms
Interior
Interior Features Ceiling Fans(s), High Ceilings, Kitchen/Family Room Combo, PrimaryBedroom Upstairs, Solid Surface Counters, Thermostat, Vaulted Ceiling(s), Walk-In Closet(s), Window Treatments
Heating Central
Cooling Central Air
Flooring Carpet, Ceramic Tile
Fireplace false
Appliance Convection Oven, Dishwasher, Disposal, Dryer, Ice Maker, Microwave, Range, Refrigerator, Washer
Laundry Laundry Room
Exterior
Exterior Feature Irrigation System, Lighting, Private Mailbox, Sidewalk, Sliding Doors
Garage Spaces 2.0
Community Features Gated Community - No Guard, Sidewalks
Utilities Available Electricity Connected, Public, Street Lights, Water Connected
Amenities Available Gated
Waterfront false
Roof Type Shingle
Attached Garage true
Garage true
Private Pool No
Building
Story 2
Entry Level Two
Foundation Slab
Lot Size Range 0 to less than 1/4
Sewer Public Sewer
Water Public
Structure Type Stucco
New Construction false
Schools
Elementary Schools Shenandoah Elem
Middle Schools Conway Middle
High Schools Oak Ridge High
Others
Pets Allowed Yes
Senior Community No
Ownership Fee Simple
Monthly Total Fees $67
Membership Fee Required Required
Special Listing Condition None

GET MORE INFORMATION

Broker Associate | BA-BA-3259946







