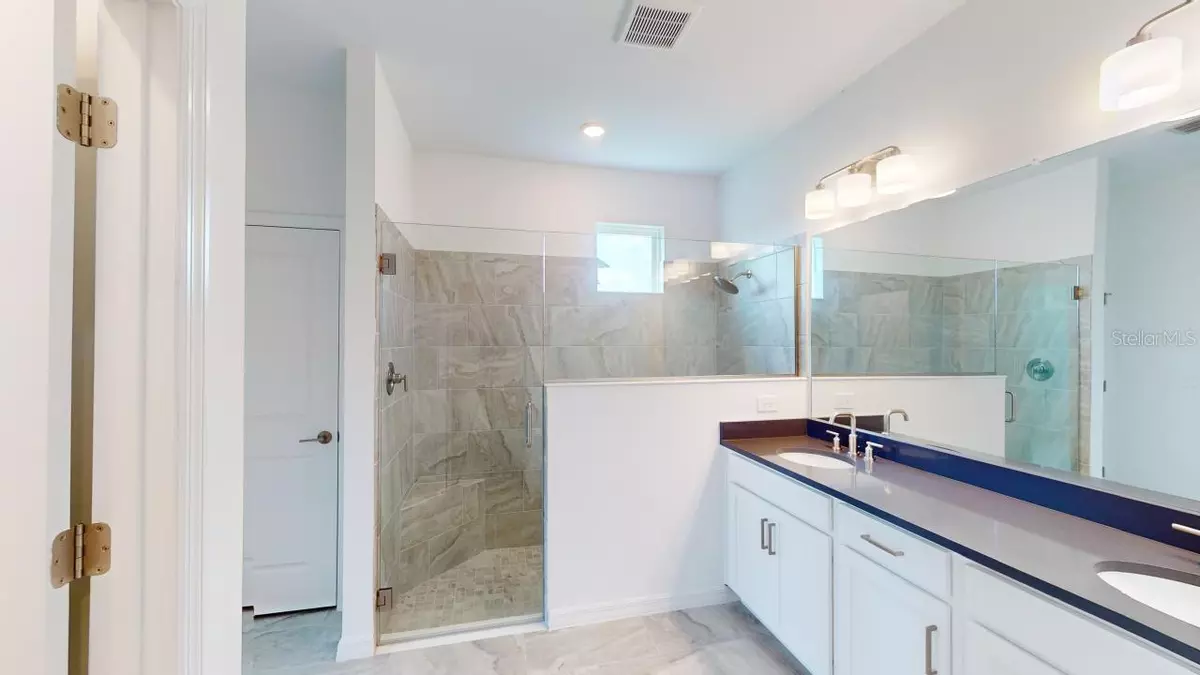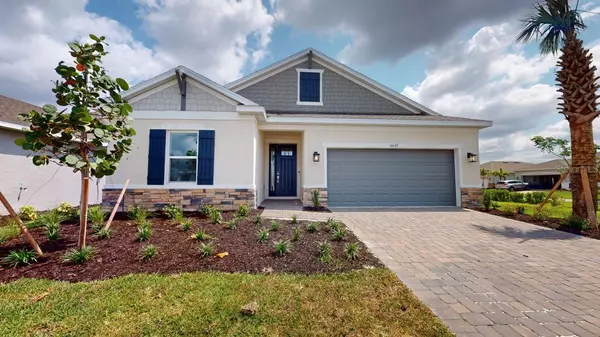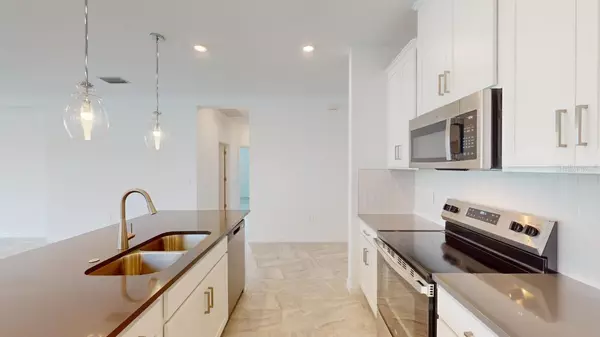4 Beds
3 Baths
2,394 SqFt
4 Beds
3 Baths
2,394 SqFt
Key Details
Property Type Single Family Home
Sub Type Single Family Residence
Listing Status Active
Purchase Type For Sale
Square Footage 2,394 sqft
Price per Sqft $167
Subdivision The Cove At West Port
MLS Listing ID A4603702
Bedrooms 4
Full Baths 3
HOA Fees $318/mo
HOA Y/N Yes
Originating Board Stellar MLS
Year Built 2024
Property Description
The Grenada floor plan offers an open-concept design with 2,394 square feet of refined living space. This well-appointed layout includes four spacious bedrooms and a versatile flex room. The heart of the home is an inviting central common area, where the gathering room, kitchen, and casual dining space flow seamlessly together, all highlighted by elegant brushed nickel fixtures. The kitchen features a large island and a convenient step-in pantry for added functionality. The primary suite, positioned privately at the rear of the home, serves as a tranquil retreat. It boasts an elegant bedroom, a finely crafted bath with dual sinks, a spacious shower, and a private water closet. The oversized walk-in closet offers ample storage, ensuring both comfort and convenience. With three additional bedrooms, this home is ideal for hosting guests, accommodating a growing family, or even transforming one room into the craft space of your dreams. The front bedroom provides direct access to a full bath, while the other two bedrooms share a well-placed bath, conveniently located near the laundry room. The lanai, accessible through pocket sliders from the gathering room, offers an inviting outdoor space for relaxation or entertaining. Structural options include pocket sliding glass doors, further enhancing the flow and connection between indoor and outdoor living. The Grenada is more than a home—it's a lifestyle that combines luxury, comfort, and functionality, making it the perfect place to call home in The Cove at West Port. Structural options include: pocket sliding glass doors.
Location
State FL
County Charlotte
Community The Cove At West Port
Rooms
Other Rooms Den/Library/Office, Great Room
Interior
Interior Features Other, Window Treatments
Heating Electric
Cooling Central Air
Flooring Carpet, Tile
Fireplace false
Appliance Disposal, Dryer, Microwave, Range, Refrigerator, Washer
Laundry Inside
Exterior
Exterior Feature Other, Sprinkler Metered
Parking Features Driveway, Garage Door Opener
Garage Spaces 2.0
Community Features Clubhouse, Fitness Center, Pool
Utilities Available Electricity Available
View Y/N Yes
View Water
Roof Type Shingle
Attached Garage true
Garage true
Private Pool No
Building
Entry Level One
Foundation Slab
Lot Size Range Non-Applicable
Builder Name Taylor Morrison
Sewer Public Sewer
Water Public
Architectural Style Other
Structure Type Block,Concrete
New Construction true
Others
Pets Allowed Number Limit
HOA Fee Include Other
Senior Community No
Ownership Fee Simple
Monthly Total Fees $318
Acceptable Financing Cash, Conventional, FHA, VA Loan
Membership Fee Required Required
Listing Terms Cash, Conventional, FHA, VA Loan
Num of Pet 3
Special Listing Condition None

GET MORE INFORMATION
Broker Associate | BA-BA-3259946







