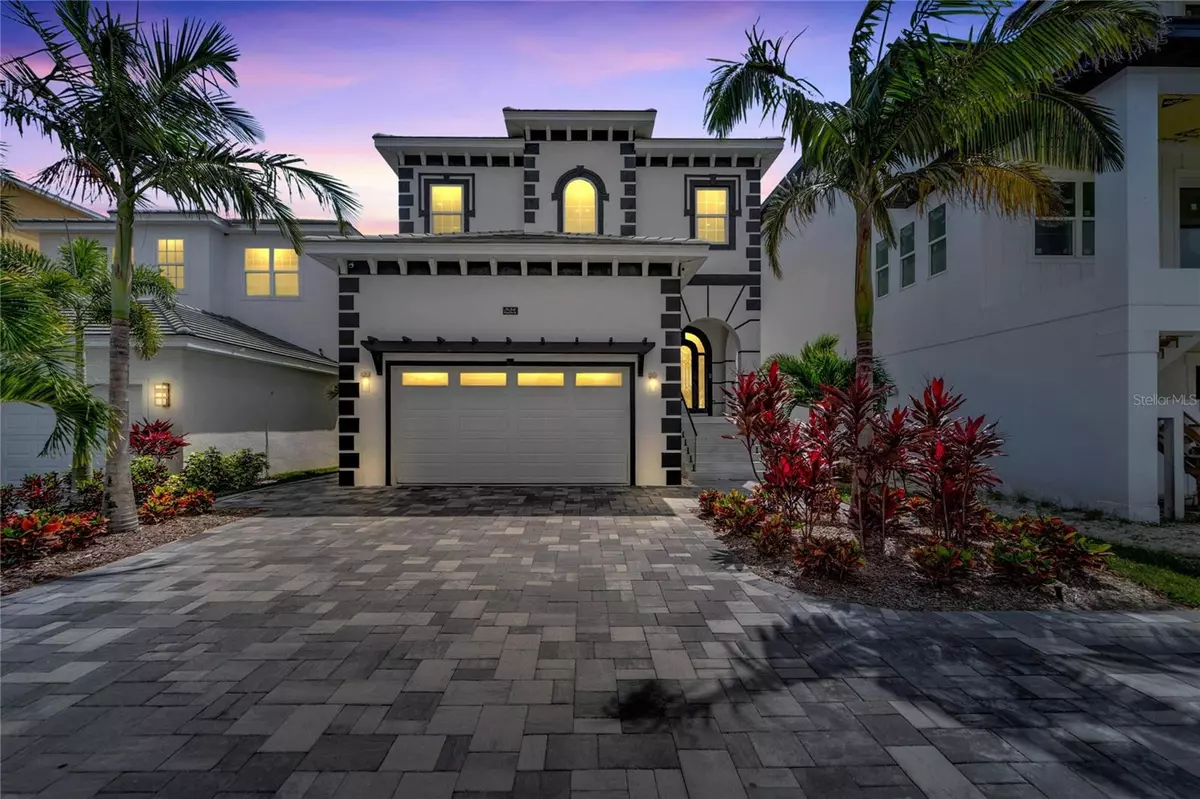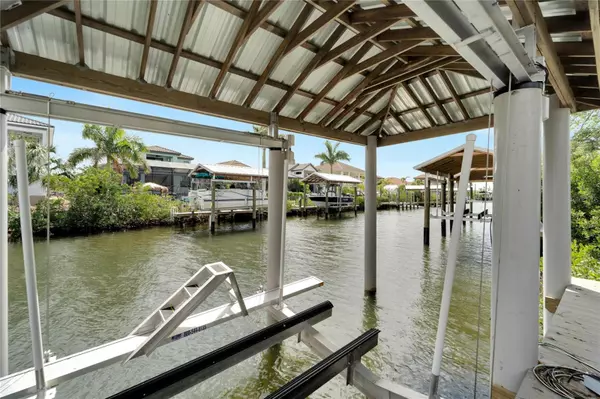
4 Beds
3 Baths
3,322 SqFt
4 Beds
3 Baths
3,322 SqFt
Key Details
Property Type Single Family Home
Sub Type Single Family Residence
Listing Status Active
Purchase Type For Sale
Square Footage 3,322 sqft
Price per Sqft $496
Subdivision Veneto Shores
MLS Listing ID T3513081
Bedrooms 4
Full Baths 2
Half Baths 1
HOA Fees $1,000/ann
HOA Y/N Yes
Originating Board Stellar MLS
Year Built 2023
Annual Tax Amount $2,147
Lot Size 5,662 Sqft
Acres 0.13
Lot Dimensions 42x135
Property Description
Embark on a journey where every detail is tailored to an exceptional lifestyle, beginning with a heated pool and spa for ultimate relaxation. The estate features a private boat dock with a lift, offering seamless access to Tampa Bay. Enhanced waterfrontage, minimal HOA fees, and no CDD underscore the exclusivity of this gated property.
The essence of robust elegance is evident throughout. An outdoor kitchen equipped with a grill, fridge, and icemaker sets the stage for unparalleled outdoor entertainment. The owner's suite serves as a retreat, boasting a standalone tub, expansive glass-encased walk-in shower, and a dual-sink vanity adjacent to built-in closets. A cozy fireplace in the master bath and a private balcony in the primary bedroom command views of the backyard, the canal, and Tampa Bay's iconic sunsets.
Strength and sophistication merge with block construction and custom-laid epoxy floors throughout. The garage is a testament to functionality, featuring overhead built-in storage and premium epoxy flooring. Direct access to the private pool from the lower balcony emphasizes seamless indoor-outdoor living.
The kitchen is a culinary stronghold, equipped with top-tier appliances, quartz waterfall countertops, custom-built cabinets, a double sink, and a pot filler. An adjacent bar/wine area enhances the kitchen's functionality. The living and dining areas, accentuated by a cozy fireplace, triple tray ceilings, and bespoke lighting, including LED and accent lights, create an atmosphere of refined masculinity.
The home's exterior is formidable, with strategic lighting, comprehensive landscaping, an oversized driveway, and concrete steps. Constructed well above the flood plain, it offers both security and peace of mind. Bathrooms feature high-end mirrors and electric toilets, underscoring the property's luxury. The pervasive use of glass and light throughout amplifies its modern, inviting aesthetic.
Safety is paramount, with solid concrete floors, hurricane-impact windows and doors, and a comprehensive alarm system ensuring both durability and a secure living environment.
534 Estuary Shore Lane isn't merely a property; it's a declaration of luxury, functionality, and unmatched beauty, awaiting your claim. Positioned near the Manatee Viewing Center and across from the Tampa Aquarium Turtle Rescue Center, it places you at the heart of Apollo Beach's natural splendors. With no bridges or obstructions, you're mere minutes from the bay.
534 Estuary Shore Lane is not just a home; it's a lifestyle. A lifestyle of luxury, convenience, and unparalleled beauty, ready for you to make it yours.
Location
State FL
County Hillsborough
Community Veneto Shores
Zoning PD
Rooms
Other Rooms Bonus Room, Great Room, Inside Utility
Interior
Interior Features Cathedral Ceiling(s), Ceiling Fans(s), Crown Molding, Eat-in Kitchen, High Ceilings, Living Room/Dining Room Combo, Open Floorplan, PrimaryBedroom Upstairs, Thermostat, Tray Ceiling(s), Vaulted Ceiling(s), Walk-In Closet(s)
Heating Central, Gas
Cooling Central Air
Flooring Ceramic Tile, Concrete, Epoxy
Fireplaces Type Electric
Fireplace true
Appliance Dishwasher, Disposal, Gas Water Heater, Ice Maker, Indoor Grill, Microwave, Refrigerator, Tankless Water Heater
Laundry Laundry Room, Washer Hookup
Exterior
Exterior Feature Balcony, Irrigation System, Lighting, Outdoor Grill, Outdoor Kitchen, Sidewalk, Sliding Doors
Garage Driveway, Electric Vehicle Charging Station(s), Garage Door Opener, Open
Garage Spaces 2.0
Pool Gunite, Heated, In Ground
Community Features Deed Restrictions, Sidewalks
Utilities Available BB/HS Internet Available, Cable Available, Electricity Connected, Fiber Optics, Fire Hydrant, Natural Gas Connected, Public, Sewer Connected, Street Lights
Waterfront true
Waterfront Description Canal - Saltwater
View Y/N Yes
Water Access Yes
Water Access Desc Canal - Saltwater
View Water
Roof Type Tile
Porch Front Porch, Patio, Rear Porch
Attached Garage true
Garage true
Private Pool Yes
Building
Lot Description FloodZone, Landscaped, Near Marina, Sidewalk, Paved
Entry Level Two
Foundation Concrete Perimeter, Slab
Lot Size Range 0 to less than 1/4
Builder Name Bistro Builders
Sewer Public Sewer
Water Public
Architectural Style Contemporary, Custom, Elevated
Structure Type Block,Concrete,Stucco
New Construction true
Schools
Elementary Schools Apollo Beach-Hb
Middle Schools Eisenhower-Hb
High Schools East Bay-Hb
Others
Pets Allowed Cats OK, Dogs OK, Yes
HOA Fee Include Insurance,Maintenance Grounds
Senior Community No
Ownership Fee Simple
Monthly Total Fees $83
Acceptable Financing Cash, Conventional
Membership Fee Required Required
Listing Terms Cash, Conventional
Special Listing Condition None

GET MORE INFORMATION

Broker Associate | BA-BA-3259946







