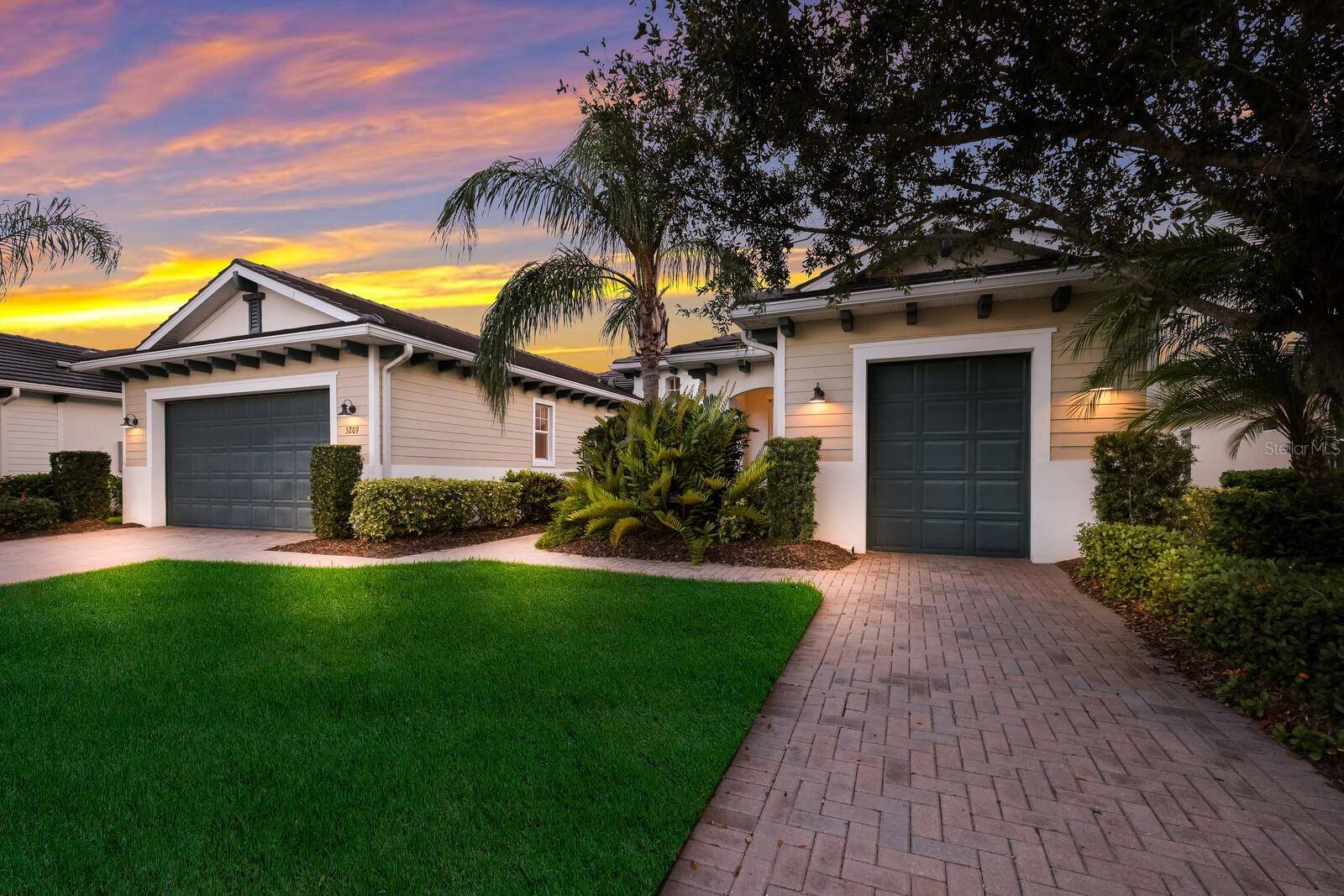3 Beds
4 Baths
2,774 SqFt
3 Beds
4 Baths
2,774 SqFt
OPEN HOUSE
Sat Apr 12, 1:00am - 3:00pm
Key Details
Property Type Single Family Home
Sub Type Single Family Residence
Listing Status Active
Purchase Type For Sale
Square Footage 2,774 sqft
Price per Sqft $335
Subdivision Tidewater Preserve 2
MLS Listing ID A4613577
Bedrooms 3
Full Baths 3
Half Baths 1
Construction Status Completed
HOA Fees $1,442/qua
HOA Y/N Yes
Originating Board Stellar MLS
Annual Recurring Fee 5768.0
Year Built 2013
Annual Tax Amount $6,967
Lot Size 10,018 Sqft
Acres 0.23
Property Sub-Type Single Family Residence
Property Description
Boasting a spacious 3-bedroom, 3.5-bathroom, 2 car garage with an additional storage building/workshop, this home exudes charm and character at every turn. As you step through the front door, you'll be greeted by a soaring 14-foot ceiling in the foyer, creating a sense of grandeur that sets the stage for the rest of the home. Throughout the residence, crown moulding, tray ceilings, recessed lighting and 10-foot ceilings add to the spaciousness and airiness of the living spaces.
The heart of this home is the stunning kitchen, where culinary dreams come to life. Featuring top-of-the-line Whirlpool appliances, luxurious Merillat cabinetry, and exquisite granite stone countertops, this kitchen is a chef's delight. The built-in gas cooktop adds a touch of sophistication, perfect for creating gourmet meals to impress.
Each bedroom is a private sanctuary, boasting its own en-suite bathroom for ultimate comfort and convenience. With a total of 5 walk-in closets in this home, storage will never be an issue.
Relax in the large den, enclosed by elegant glass French doors, providing the perfect space for a home office or library.
Steps away from your spacious living room is your own private paradise, where outdoor living meets luxury. The extra-large pocket slider opens up to an oversized lanai revealing the breathtaking 1,200-gallon heated swimming pool and spa, surrounded by lush landscaping and overlooking the expansive backyard and serene 28-acre preserve, offering unparalleled privacy and tranquility. The outdoor summer kitchen with a gas grill is perfect for hosting al fresco gatherings with friends and family.
Residents of Tidewater Preserve enjoy a wealth of amenities, including a 24-hour guard-gated entrance for added security and peace of mind. The private marina with boat slips and lifts provides easy access to the Manatee River and beyond, ideal for boating enthusiasts. Stay active and social with access to resort-style pools, fitness centers, tennis courts, walking trails, and more.
Experience maintenance-free living at its finest with low HOA fees and no CDD fee. Cable and internet packages are included in the HOA, offering added convenience.
Schedule your private showing today and prepare to live the life of luxury you deserve!
Location
State FL
County Manatee
Community Tidewater Preserve 2
Zoning R1
Rooms
Other Rooms Den/Library/Office
Interior
Interior Features Built-in Features, Ceiling Fans(s), Crown Molding, Eat-in Kitchen, High Ceilings, Living Room/Dining Room Combo, Open Floorplan, Primary Bedroom Main Floor, Solid Surface Counters, Solid Wood Cabinets, Stone Counters, Thermostat, Tray Ceiling(s), Walk-In Closet(s), Window Treatments
Heating Central, Electric, Gas
Cooling Central Air
Flooring Ceramic Tile, Hardwood, Wood
Fireplace false
Appliance Built-In Oven, Cooktop, Dishwasher, Disposal, Dryer, Exhaust Fan, Microwave, Refrigerator, Washer
Laundry Gas Dryer Hookup, Inside, Laundry Room
Exterior
Exterior Feature Hurricane Shutters, Irrigation System, Lighting, Outdoor Kitchen, Rain Gutters, Sidewalk, Sliding Doors, Sprinkler Metered, Storage
Garage Spaces 2.0
Pool Heated, In Ground, Lighting, Screen Enclosure
Utilities Available Cable Connected, Electricity Connected, Natural Gas Connected, Public, Sewer Connected, Sprinkler Meter, Street Lights, Water Connected
Water Access Yes
Water Access Desc Lagoon,Marina,River
View Trees/Woods
Roof Type Concrete,Tile
Attached Garage true
Garage true
Private Pool Yes
Building
Entry Level One
Foundation Slab
Lot Size Range 0 to less than 1/4
Builder Name WCI
Sewer Public Sewer
Water Public
Structure Type Block
New Construction false
Construction Status Completed
Schools
Elementary Schools William H. Bashaw Elementary
Middle Schools Carlos E. Haile Middle
High Schools Braden River High
Others
Pets Allowed Breed Restrictions, Cats OK, Dogs OK, Number Limit, Yes
Senior Community No
Ownership Fee Simple
Monthly Total Fees $480
Acceptable Financing Cash, Conventional, FHA
Membership Fee Required Required
Listing Terms Cash, Conventional, FHA
Num of Pet 3
Special Listing Condition None
Virtual Tour https://www.propertypanorama.com/instaview/stellar/A4613577

GET MORE INFORMATION
Broker Associate | BA-3259946







