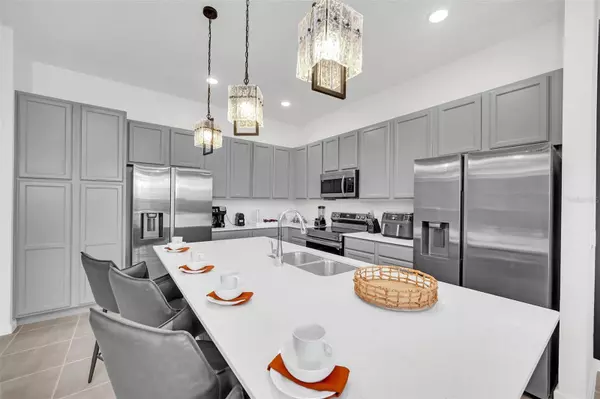12 Beds
12 Baths
4,776 SqFt
12 Beds
12 Baths
4,776 SqFt
Key Details
Property Type Single Family Home
Sub Type Single Family Residence
Listing Status Active
Purchase Type For Sale
Square Footage 4,776 sqft
Price per Sqft $416
Subdivision Paradiso Grande Ph 2
MLS Listing ID O6231003
Bedrooms 12
Full Baths 11
Half Baths 1
Condo Fees $10
HOA Fees $327/mo
HOA Y/N Yes
Originating Board Stellar MLS
Year Built 2022
Annual Tax Amount $5,129
Lot Size 6,098 Sqft
Acres 0.14
Property Description
Boasting a proven record of guest bookings, this property is not just a home... it's a high investment that promises immediate returns! Minutes from SeaWorld, Aquatica, Disney, International Drive's vibrant nightlife, and Universal Studios, this location is unbeatable. Travelers will enter a world of elegance with themed rooms, including a Avengers Cinema, king-sized suites, a Harry Potter-inspired wonder, an exciting Mickey and Minnie room, and a delightful Disney's Princess room for the little ones.
The loft area is an entertainment paradise. Step outside to the private pool area, perfect for soaking in the Florida sun and a incredible lake view. Special Features: Game Room with varied entertainment options; Optional heated pool for year-round enjoyment; High booking potential; Proximity to major attractions and convention center.
This property is more than a vacation home: it's a gateway to unforgettable experiences for its guests and a lucrative venture for you. Embrace the chance to own a piece of Orlando's magic at Paradiso Grande Resort. Your journey to lucrative returns and unforgettable memories starts here!
Location
State FL
County Orange
Community Paradiso Grande Ph 2
Zoning P-D
Interior
Interior Features Eat-in Kitchen, High Ceilings, Kitchen/Family Room Combo, Living Room/Dining Room Combo, Open Floorplan
Heating Central
Cooling Central Air, Zoned
Flooring Brick, Ceramic Tile
Fireplace false
Appliance Cooktop, Dishwasher, Disposal, Dryer, Electric Water Heater, Freezer, Microwave, Range Hood, Washer
Laundry Corridor Access, Upper Level
Exterior
Exterior Feature Balcony, Courtyard, French Doors, Garden, Irrigation System
Garage Spaces 2.0
Pool Child Safety Fence, Gunite, Heated, Lighting
Utilities Available Cable Connected, Electricity Connected, Fiber Optics, Public, Sewer Connected
View Y/N Yes
Roof Type Shingle
Attached Garage false
Garage true
Private Pool Yes
Building
Story 2
Entry Level Two
Foundation Concrete Perimeter
Lot Size Range 0 to less than 1/4
Sewer Public Sewer
Water Public
Structure Type Block
New Construction false
Others
Pets Allowed No
Senior Community Yes
Ownership Condominium
Monthly Total Fees $337
Acceptable Financing Cash, Conventional, VA Loan
Membership Fee Required Required
Listing Terms Cash, Conventional, VA Loan
Special Listing Condition None

GET MORE INFORMATION
Broker Associate | BA-BA-3259946







