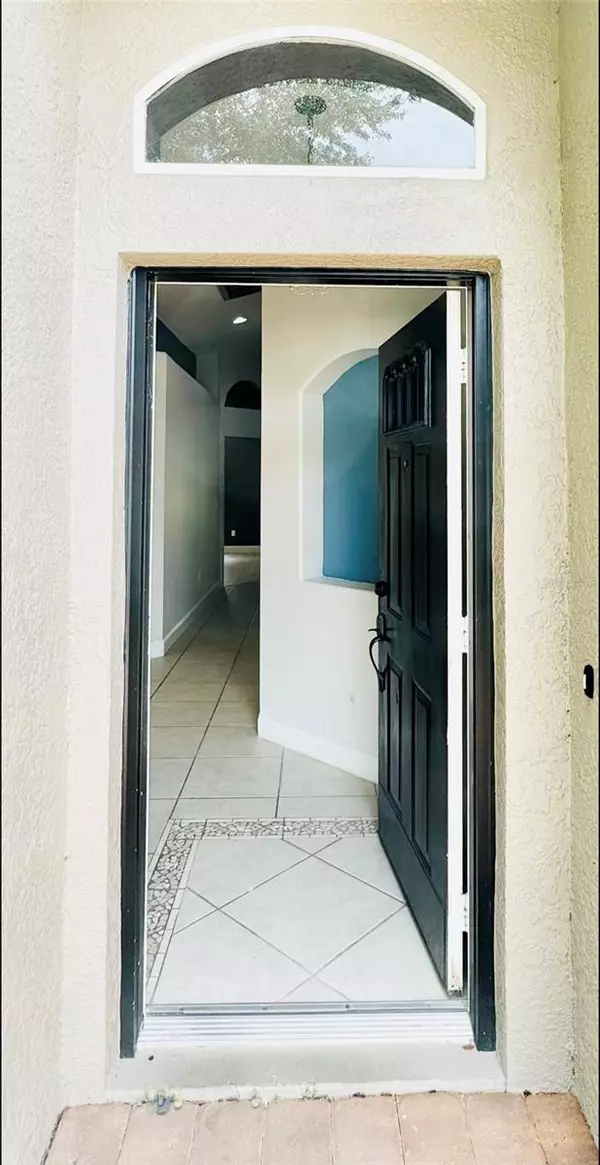3 Beds
2 Baths
1,402 SqFt
3 Beds
2 Baths
1,402 SqFt
Key Details
Property Type Single Family Home
Sub Type Single Family Residence
Listing Status Active
Purchase Type For Rent
Square Footage 1,402 sqft
Subdivision Sanctuary Ph 02
MLS Listing ID O6240256
Bedrooms 3
Full Baths 2
HOA Y/N No
Originating Board Stellar MLS
Year Built 1998
Lot Size 6,534 Sqft
Acres 0.15
Property Description
The spacious and light-filled living spaces are perfect for entertaining and relaxing. The kitchen features contemporary finishes, and the adjacent dining and living areas flow seamlessly, enhancing the home's open and inviting atmosphere. Each of the three bedrooms offers a cozy retreat, and the two bathrooms are thoughtfully designed for comfort and style.
Whether you're a fan of theme parks, enjoy the bustling downtown scene, or appreciate the proximity to UCF, this home provides a great base for enjoying all that Orlando has to offer.
Don't miss out on this exceptional opportunity to live in a well-upgraded home in a prime location!
Location
State FL
County Orange
Community Sanctuary Ph 02
Interior
Interior Features Ceiling Fans(s), Solid Surface Counters, Vaulted Ceiling(s), Walk-In Closet(s), Window Treatments
Heating Central
Cooling Central Air
Flooring Carpet, Ceramic Tile
Furnishings Unfurnished
Fireplace false
Appliance Dishwasher, Microwave, Range, Refrigerator
Laundry Inside
Exterior
Exterior Feature Irrigation System, Sliding Doors
Garage Spaces 2.0
Fence Fenced, Full Backyard
Community Features Pool
Utilities Available Cable Available, Electricity Connected, Sewer Connected, Street Lights
Porch Deck, Patio, Porch, Screened
Attached Garage true
Garage true
Private Pool No
Building
Lot Description In County
Story 1
Entry Level One
Sewer Public Sewer
Water Public
New Construction false
Schools
Elementary Schools Bonneville Elem
Middle Schools Corner Lake Middle
High Schools East River High
Others
Pets Allowed Yes
Senior Community No
Membership Fee Required Required

GET MORE INFORMATION
Broker Associate | BA-BA-3259946







