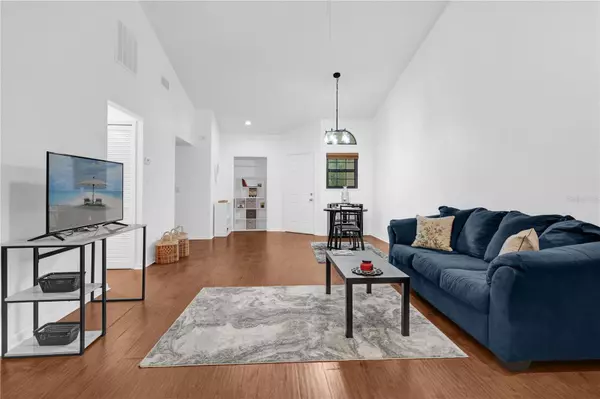1 Bed
1 Bath
859 SqFt
1 Bed
1 Bath
859 SqFt
OPEN HOUSE
Sat Jan 25, 11:00am - 2:00pm
Key Details
Property Type Townhouse
Sub Type Townhouse
Listing Status Active
Purchase Type For Sale
Square Footage 859 sqft
Price per Sqft $261
Subdivision Deer Run Unit 14A
MLS Listing ID O6245256
Bedrooms 1
Full Baths 1
HOA Fees $308/mo
HOA Y/N Yes
Originating Board Stellar MLS
Year Built 1984
Annual Tax Amount $2,350
Lot Size 2,178 Sqft
Acres 0.05
Property Description
Welcome to your new home in the picturesque community of The Villages at Deer Run! This charming, first-story, end-unit townhouse boasts a spacious one-bedroom, one-bathroom layout, along with an oversized, enclosed Florida room. This versatile bonus space dramatically enhances the living area and is perfect for a home office or gym.
Inside, you'll find a generous living/dining area with vaulted ceilings, perfect for both entertaining and relaxation. A cozy fireplace adds warmth, while the oversized soaking tub beneath a skylight offers a tranquil retreat. Step outside to the deck, where you can enjoy peaceful views of lush greenery that enhance the serene atmosphere.
Enjoy a low-maintenance lifestyle, with the HOA covering exterior upkeep and providing access to community amenities like a pool and tennis courts. This home is ideally located near shopping, dining, UCF, and scenic walking paths, ensuring convenience and accessibility for all your needs.
Recent updates include a new electric panel, hot water heater, and toilet (2023), along with fresh paint, updated cabinet hardware, a new dining room chandelier, and a professionally cleaned dryer vent (2024). The A/C system is also serviced twice a year for optimal performance. To ensure peace of mind, the seller is offering a one-year home warranty to make your move-in experience as smooth and stress-free as possible.
Don't miss the chance to make this charming townhome your own!
Location
State FL
County Seminole
Community Deer Run Unit 14A
Zoning PUD
Interior
Interior Features Cathedral Ceiling(s), Ceiling Fans(s), High Ceilings, Living Room/Dining Room Combo, Open Floorplan, Primary Bedroom Main Floor, Walk-In Closet(s)
Heating Central
Cooling Central Air
Flooring Laminate
Fireplace true
Appliance Disposal, Dryer, Freezer, Microwave, Range, Refrigerator, Washer
Laundry Laundry Closet
Exterior
Exterior Feature Sidewalk
Community Features Pool, Tennis Courts
Utilities Available Electricity Connected, Sewer Connected
Roof Type Shingle
Garage false
Private Pool No
Building
Story 1
Entry Level One
Foundation Slab
Lot Size Range 0 to less than 1/4
Sewer Public Sewer
Water Public
Structure Type Vinyl Siding
New Construction false
Others
Pets Allowed Cats OK, Dogs OK
HOA Fee Include Pool,Maintenance Grounds,Recreational Facilities
Senior Community No
Ownership Condominium
Monthly Total Fees $308
Acceptable Financing Cash, Conventional, FHA, VA Loan
Membership Fee Required Required
Listing Terms Cash, Conventional, FHA, VA Loan
Special Listing Condition None

GET MORE INFORMATION
Broker Associate | BA-BA-3259946







