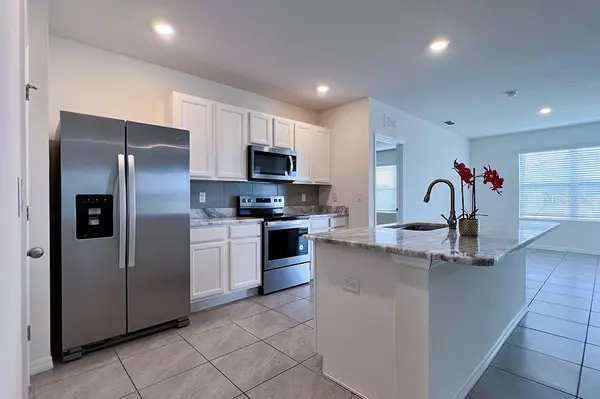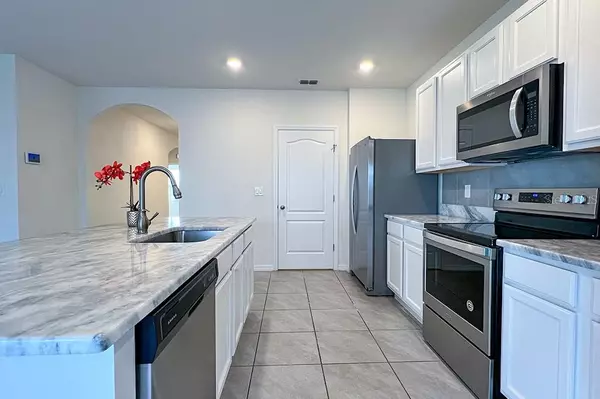
3 Beds
2 Baths
1,725 SqFt
3 Beds
2 Baths
1,725 SqFt
Key Details
Property Type Single Family Home
Sub Type Single Family Residence
Listing Status Active
Purchase Type For Rent
Square Footage 1,725 sqft
Subdivision Lucerne Park Reserve
MLS Listing ID S5113775
Bedrooms 3
Full Baths 2
HOA Y/N No
Originating Board Stellar MLS
Year Built 2021
Lot Size 5,662 Sqft
Acres 0.13
Property Description
This modern single-story home combines style and comfort with 3 bedrooms, 2 bathrooms, and a spacious open floor plan. The elegant tile flooring in the common areas complements the cozy carpeted bedrooms, creating a perfect balance of sophistication and warmth. The kitchen, featuring stainless steel appliances and ample countertop space, flows seamlessly into the living and dining areas—ideal for entertaining.
The luxurious master suite includes a his-and-hers vanity for ultimate relaxation. Step outside to a private, fenced backyard and patio, perfect for outdoor living, gardening, or family gatherings. Enjoy the Florida lifestyle in this peaceful community, complete with a large pool and playground.
Conveniently located near schools, shopping, dining, and major highways, this home offers both tranquility and accessibility. Small pets allowed. Renters insurance required.
Hablo Español—schedule your showing today!
Location
State FL
County Polk
Community Lucerne Park Reserve
Interior
Interior Features Eat-in Kitchen, Living Room/Dining Room Combo, Open Floorplan, Solid Surface Counters, Solid Wood Cabinets, Stone Counters, Thermostat, Walk-In Closet(s)
Heating Central, Electric, Heat Pump
Cooling Central Air, Humidity Control
Furnishings Unfurnished
Appliance Dishwasher, Disposal, Dryer, Electric Water Heater, Microwave, Range, Range Hood, Refrigerator, Washer
Laundry Inside, Laundry Room
Exterior
Garage Spaces 2.0
Community Features Clubhouse, Playground, Pool
Amenities Available Clubhouse, Playground
Waterfront false
Attached Garage true
Garage true
Private Pool No
Building
Story 1
Entry Level One
New Construction false
Others
Pets Allowed No
Senior Community No

GET MORE INFORMATION

Broker Associate | BA-BA-3259946







