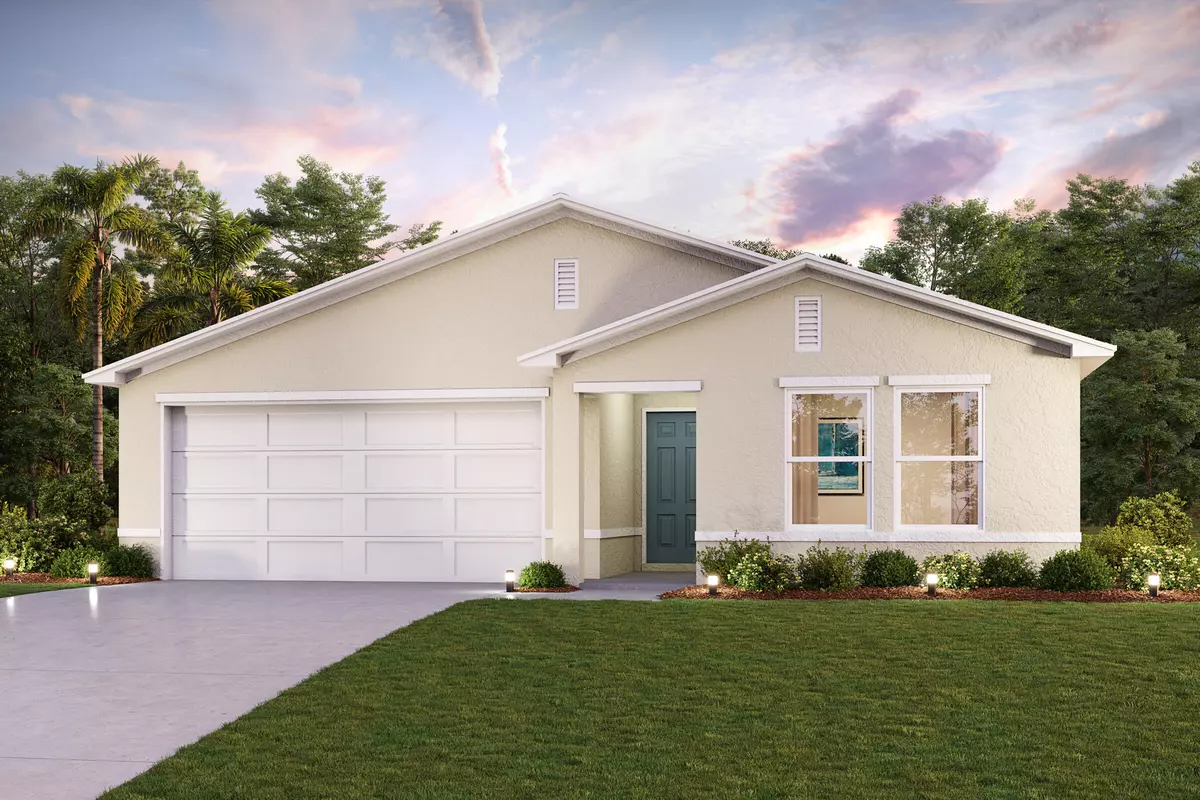3 Beds
2 Baths
1,477 SqFt
3 Beds
2 Baths
1,477 SqFt
Key Details
Property Type Single Family Home
Sub Type Single Family Residence
Listing Status Active
Purchase Type For Sale
Square Footage 1,477 sqft
Price per Sqft $205
Subdivision Port Malabar Unit 32
MLS Listing ID 1030283
Style Ranch,Traditional,Other
Bedrooms 3
Full Baths 2
HOA Y/N No
Total Fin. Sqft 1477
Originating Board Space Coast MLS (Space Coast Association of REALTORS®)
Tax Year 2024
Lot Size 10,019 Sqft
Acres 0.23
Property Description
The serene primary suite includes a private bath with dual vanity sinks and a generous walk-in closet. Additional highlights include a convenient two-car garage, and energy-efficient Low-E insulated dual-pane vinyl windows. A one-year limited home warranty.
Location
State FL
County Brevard
Area 345 - Sw Palm Bay
Direction From Melbourne, go south on I-95 S. Take exit 166, merge onto St Johns Heritage Pkwy SE (1.7 mi), then turn right on Babcock St SE (1.3 mi). Turn left on Cogan Dr (2.0 mi), then left on San Filippo Dr SE (1.8 mi), continuing onto Degroodt Rd SW (2.8 mi). Turn left on Falls Church St SW (0.4 mi), right on Gaynor Dr SW (0.3 mi), and right on Oceanside St; destination is on the right.
Interior
Interior Features Open Floorplan, Pantry, Walk-In Closet(s)
Heating Central, Electric, Heat Pump
Cooling Central Air, Electric
Flooring Carpet, Vinyl
Furnishings Unfurnished
Appliance Dishwasher, Electric Range, Electric Water Heater, Instant Hot Water, Microwave
Laundry Electric Dryer Hookup, In Unit, Washer Hookup
Exterior
Exterior Feature ExteriorFeatures
Parking Features Attached, Garage
Garage Spaces 2.0
Utilities Available Sewer Connected, Water Connected
Roof Type Shingle
Present Use Residential,Single Family
Street Surface Paved
Garage Yes
Private Pool No
Building
Lot Description Other
Faces North
Story 1
Sewer Septic Tank
Water Well
Architectural Style Ranch, Traditional, Other
Level or Stories One
New Construction Yes
Schools
Elementary Schools Westside
High Schools Bayside
Others
Senior Community No
Tax ID 29-36-13-Kk-01571.0-0002.00
Security Features Carbon Monoxide Detector(s),Smoke Detector(s)
Acceptable Financing Cash, Conventional, FHA, VA Loan
Listing Terms Cash, Conventional, FHA, VA Loan
Special Listing Condition Standard

GET MORE INFORMATION
Broker Associate | BA-BA-3259946



