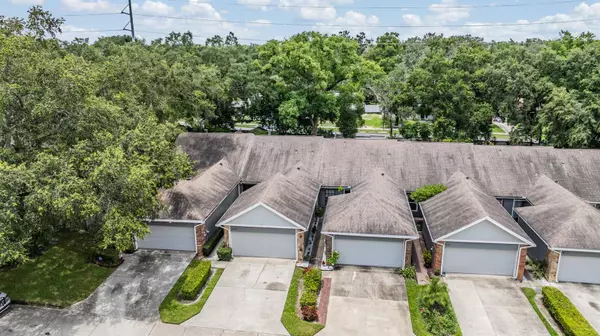
2 Beds
2 Baths
1,161 SqFt
2 Beds
2 Baths
1,161 SqFt
Key Details
Property Type Townhouse
Sub Type Townhouse
Listing Status Active
Purchase Type For Sale
Square Footage 1,161 sqft
Price per Sqft $245
Subdivision Sutton Place Sub
MLS Listing ID TB8324168
Bedrooms 2
Full Baths 2
HOA Fees $425/mo
HOA Y/N Yes
Originating Board Stellar MLS
Year Built 1986
Annual Tax Amount $3,383
Lot Size 3,484 Sqft
Acres 0.08
Property Description
Location
State FL
County Hillsborough
Community Sutton Place Sub
Zoning PD
Interior
Interior Features Ceiling Fans(s), Other, Primary Bedroom Main Floor, Skylight(s), Solid Surface Counters, Thermostat, Vaulted Ceiling(s)
Heating Central
Cooling Central Air
Flooring Vinyl
Fireplaces Type Wood Burning
Furnishings Unfurnished
Fireplace true
Appliance Dishwasher, Disposal, Dryer, Microwave, Range, Refrigerator, Washer
Laundry Inside, Laundry Closet
Exterior
Exterior Feature Courtyard
Garage Driveway, Garage Door Opener
Garage Spaces 2.0
Fence Other, Vinyl, Wood
Community Features Buyer Approval Required, Deed Restrictions, Pool
Utilities Available Cable Connected, Electricity Connected, Phone Available, Public, Sewer Connected, Water Connected
Amenities Available Maintenance, Pool
Waterfront false
Roof Type Shingle
Porch Covered, Patio
Attached Garage true
Garage true
Private Pool No
Building
Lot Description Landscaped, Paved
Story 1
Entry Level One
Foundation Slab
Lot Size Range 0 to less than 1/4
Sewer Public Sewer
Water None
Architectural Style Florida
Structure Type Wood Frame,Wood Siding
New Construction false
Schools
Elementary Schools Forest Hills-Hb
Middle Schools Memorial-Hb
High Schools Chamberlain-Hb
Others
Pets Allowed Cats OK, Dogs OK, Size Limit, Yes
HOA Fee Include Cable TV,Pool,Internet,Maintenance Structure,Maintenance Grounds,Other,Sewer,Trash,Water
Senior Community No
Pet Size Small (16-35 Lbs.)
Ownership Fee Simple
Monthly Total Fees $425
Acceptable Financing Cash, Conventional, FHA, VA Loan
Membership Fee Required Required
Listing Terms Cash, Conventional, FHA, VA Loan
Special Listing Condition None

GET MORE INFORMATION

Broker Associate | BA-BA-3259946







