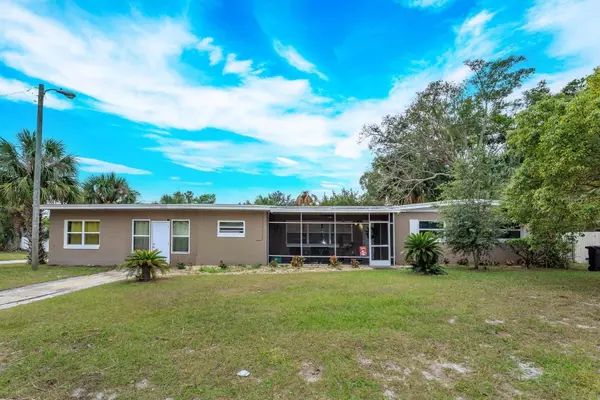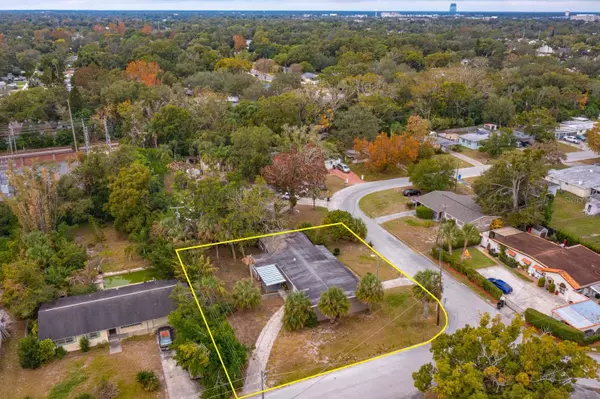4 Beds
3 Baths
2,254 SqFt
4 Beds
3 Baths
2,254 SqFt
Key Details
Property Type Single Family Home
Sub Type Single Family Residence
Listing Status Active
Purchase Type For Sale
Square Footage 2,254 sqft
Price per Sqft $184
Subdivision Prairie Lake Manors
MLS Listing ID G5090010
Bedrooms 4
Full Baths 3
HOA Y/N No
Originating Board Stellar MLS
Year Built 1959
Annual Tax Amount $3,542
Lot Size 10,890 Sqft
Acres 0.25
Property Description
Discover the perfect blend of mid-century charm and modern convenience in this beautifully updated 1959 home, offering over 2,200 square feet of heated living space. Nestled in a prime location just minutes from downtown Orlando and the world-renowned theme parks, this property provides easy access to shopping, dining, and entertainment while maintaining a serene residential vibe.
The home features two separate entrances, making it ideal for a variety of living arrangements. A spacious mother-in-law suite or potential rental apartment provides excellent flexibility, whether you're accommodating extended family, hosting guests, or looking to generate rental income.
Inside, you'll find an inviting layout with tasteful updates throughout, including modern flooring, contemporary fixtures, and an updated kitchen with sleek cabinetry and stainless-steel appliances. The home's primary living areas are filled with natural light, creating a warm and welcoming atmosphere.
Step outside to a private yard, perfect for relaxing or entertaining, with space for gardening, a patio, or even a small pool. With ample parking and thoughtful upgrades, this home is move-in ready and waiting for its next owner.
Don't miss the chance to own this unique property offering endless possibilities in one of Orlando's most convenient and desirable locations! Schedule your showing today.
Location
State FL
County Seminole
Community Prairie Lake Manors
Zoning R-1A
Rooms
Other Rooms Interior In-Law Suite w/Private Entry
Interior
Interior Features Open Floorplan, Split Bedroom
Heating Heat Pump
Cooling Central Air
Flooring Laminate
Fireplace false
Appliance Microwave, Range, Refrigerator
Laundry Inside
Exterior
Exterior Feature Sliding Doors
Utilities Available Public
Roof Type Shingle
Garage false
Private Pool No
Building
Entry Level One
Foundation Slab
Lot Size Range 1/4 to less than 1/2
Sewer Septic Tank
Water Public
Structure Type Concrete
New Construction false
Others
Senior Community No
Ownership Co-op
Acceptable Financing Cash, Conventional, FHA, USDA Loan, VA Loan
Listing Terms Cash, Conventional, FHA, USDA Loan, VA Loan
Special Listing Condition None

GET MORE INFORMATION
Broker Associate | BA-BA-3259946







