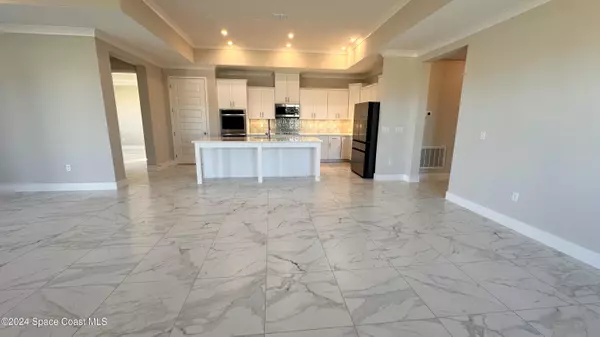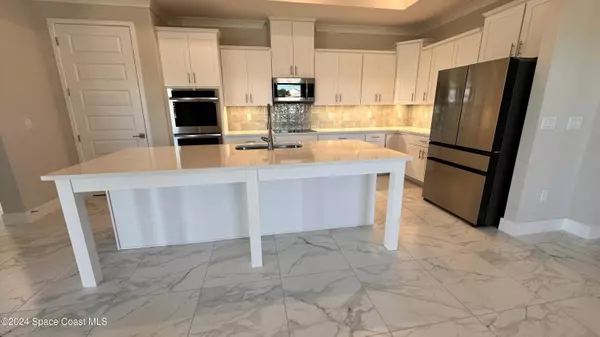4 Beds
3 Baths
2,154 SqFt
4 Beds
3 Baths
2,154 SqFt
Key Details
Property Type Single Family Home
Sub Type Single Family Residence
Listing Status Active
Purchase Type For Rent
Square Footage 2,154 sqft
Subdivision Vue At Satellite Beach
MLS Listing ID 1031036
Style Ranch
Bedrooms 4
Full Baths 3
HOA Fees $88/mo
HOA Y/N Yes
Total Fin. Sqft 2154
Originating Board Space Coast MLS (Space Coast Association of REALTORS®)
Year Built 2024
Lot Size 6,098 Sqft
Acres 0.14
Property Description
Upon entering, you're welcomed into a bright, inviting foyer that leads to 3 generously sized bedrooms, each with ample closet space. A well-positioned secondary bathroom provides convenience for family or guests, and a large walk-in laundry room is located just off the foyer.
Dining and great room creates a spacious, inviting atmosphere perfect for entertaining. The kitchen, located just off the great room, features top-of-the-line Samsung appliances and a central island with seating, making it ideal for both cooking and casual dining. Adjacent to the great room is a lovely 17'4'' x 9' lanai, extending your living space outdoors for relaxation or entertaining. Large primary suite (over 400 SQFT). No smoking & No pets please. Community Pool!
Location
State FL
County Brevard
Area 381 - N Satellite Beach
Direction From A1A turn west across from
Rooms
Master Bedroom First
Bedroom 2 First
Bedroom 3 First
Dining Room First
Kitchen First
Interior
Interior Features Kitchen Island, Open Floorplan, Pantry, Primary Bathroom -Tub with Separate Shower, Split Bedrooms, Walk-In Closet(s)
Heating Central
Cooling Central Air, Electric
Furnishings Unfurnished
Appliance Dishwasher, Disposal, Dryer, Electric Cooktop, Electric Oven, Electric Water Heater, ENERGY STAR Qualified Dishwasher, ENERGY STAR Qualified Dryer, ENERGY STAR Qualified Refrigerator, ENERGY STAR Qualified Washer, ENERGY STAR Qualified Water Heater, Microwave, Refrigerator, Washer
Laundry In Unit
Exterior
Exterior Feature Impact Windows
Parking Features Attached, Garage
Garage Spaces 2.0
Utilities Available Cable Available, Electricity Available, Sewer Available, Sewer Connected, Water Available
Amenities Available Clubhouse
View Other
Street Surface Asphalt
Porch Rear Porch
Road Frontage Private Road
Garage Yes
Private Pool No
Building
Faces West
Story 1
Architectural Style Ranch
Level or Stories One
Schools
Elementary Schools Sea Park
High Schools Satellite
Others
Pets Allowed No
HOA Name CO Maronda
HOA Fee Include Maintenance Grounds
Senior Community Yes
Tax ID 26-37-26-04-0000b.0-0001.00
Security Features Smoke Detector(s)
Special Listing Condition Smoking Prohibited

GET MORE INFORMATION
Broker Associate | BA-BA-3259946







