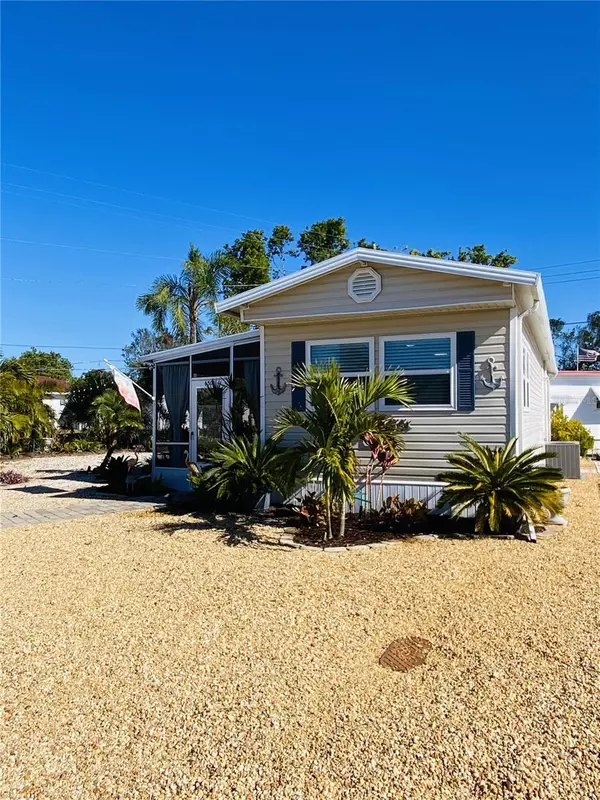1 Bed
1 Bath
552 SqFt
1 Bed
1 Bath
552 SqFt
Key Details
Property Type Mobile Home
Sub Type Mobile Home - Pre 1976
Listing Status Active
Purchase Type For Sale
Square Footage 552 sqft
Price per Sqft $324
Subdivision Trailer Estates
MLS Listing ID A4632352
Bedrooms 1
Full Baths 1
HOA Y/N No
Originating Board Stellar MLS
Year Built 1970
Annual Tax Amount $2,693
Lot Size 3,484 Sqft
Acres 0.08
Property Description
The primary bedroom doubles as an office or extra living space, thanks to the included Murphy king bed with a Sleep Number mattress which provides you independent controls to dial up desired soft to firm mattress. Enjoy the benefits of new central air with a heat pump, a new hot water heater, energy-efficient double-hung tilt-out windows, drywall ceilings and walls, and durable vinyl laminate flooring throughout. The kitchen shines with stainless steel appliances, including a double oven with convection, perfect for culinary enthusiasts.
Step outside to your private tropical oasis featuring landscaping, palm trees, irrigated gardens, and stunning outdoor lighting. The expansive lanai overlooks your garden retreat, complete with a campfire pit and two cords of firewood included ($900 value). Two attached sheds, including one with laundry facilities, add practicality to this exceptional home. Plus, there is a 11 x 20 carport.
Trailer Estates is a Special Park and Recreation District, a self-governing tax district under Chapter 418, Florida Statutes. The stated annual tax includes a park fee paid as a tax covering cable, internet, trash pickup, fire and rescue services, park management, and access to the extensive community amenities. Residents enjoy a marina with rentable boat slips, a private beach and waterfront park pavilion with sunset views, a pool, hot tub, and fitness center, as well as shuffleboard, pickleball, bocce ball, and horseshoes. Additional features include a woodshop, art classes, and nearly 60 active clubs and social events such as bingo, card games, and dances. This exceptional property offers the perfect blend of character, modern updates, and an unbeatable location in one of Sarasota Bay's most desirable 55+ communities. With a golf cart-friendly design and nearby shopping, living in Trailer Estates provides unbeatable value and lifestyle opportunities. (There is no CDD or HOA Fee).
Trailer Estates is more than a neighborhood; it's a lifestyle! King size murphey bed and Sleep Number matress conveys, however, other furnishings are not included.
Location
State FL
County Manatee
Community Trailer Estates
Zoning RSMH6
Interior
Interior Features Ceiling Fans(s), Eat-in Kitchen, Kitchen/Family Room Combo, Solid Wood Cabinets, Window Treatments
Heating Heat Pump
Cooling Central Air
Flooring Laminate
Furnishings Unfurnished
Fireplace false
Appliance Convection Oven, Dishwasher, Disposal, Dryer, Electric Water Heater, Microwave, Range, Refrigerator, Washer
Laundry Laundry Room, Outside
Exterior
Exterior Feature Irrigation System, Lighting, Storage
Pool Deck, Heated, In Ground, Lap
Community Features Buyer Approval Required, Clubhouse, Community Mailbox, Deed Restrictions, Fitness Center, Golf Carts OK, Handicap Modified, Park, Pool, Sidewalks, Wheelchair Access
Utilities Available Cable Connected, Electricity Connected, Sewer Connected, Street Lights, Water Connected
Waterfront Description Bay/Harbor
Water Access Yes
Water Access Desc Bay/Harbor,Beach,Gulf/Ocean to Bay,Intracoastal Waterway,Marina
View Garden
Roof Type Metal
Porch Enclosed, Screened
Garage false
Private Pool No
Building
Lot Description Near Marina, Oversized Lot
Entry Level One
Foundation Pillar/Post/Pier
Lot Size Range 0 to less than 1/4
Sewer Public Sewer
Water Public
Structure Type Vinyl Siding,Wood Frame
New Construction false
Others
Pets Allowed Yes
HOA Fee Include Cable TV,Pool,Escrow Reserves Fund,Fidelity Bond,Internet,Management,Trash
Senior Community Yes
Ownership Fee Simple
Acceptable Financing Cash
Listing Terms Cash
Special Listing Condition None

GET MORE INFORMATION
Broker Associate | BA-BA-3259946







