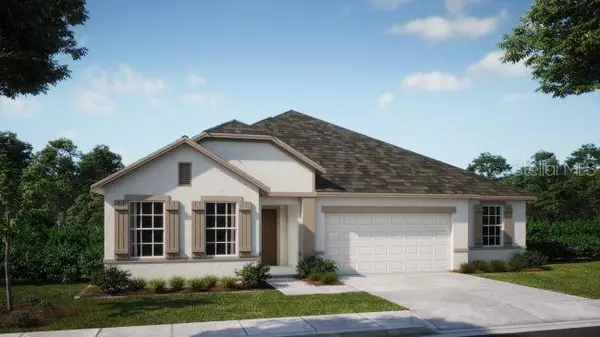4 Beds
3 Baths
2,286 SqFt
4 Beds
3 Baths
2,286 SqFt
Key Details
Property Type Single Family Home
Sub Type Single Family Residence
Listing Status Active
Purchase Type For Sale
Square Footage 2,286 sqft
Price per Sqft $163
Subdivision Royal Highlands
MLS Listing ID O6265722
Bedrooms 4
Full Baths 3
HOA Y/N No
Originating Board Stellar MLS
Year Built 2025
Annual Tax Amount $708
Lot Size 0.500 Acres
Acres 0.5
Property Description
This spacious home features a gourmet kitchen with quartz countertops, soft-close shaker cabinets, a stylish tile backsplash, and all the modern finishes you desire. The kitchen flows seamlessly into the central great room, ideal for both everyday living and entertaining. The master suite, located for privacy, offers a walk-in closet and a luxurious deluxe master bath, complete with soft-close shaker cabinets, quartz countertops, and a large tile shower.
On the opposite side of the home, two secondary bedrooms share a well-appointed bathroom. The versatile layout also includes a 4th bedroom and a 3rd bath, along with a separate dining room that can easily adapt to your lifestyle.
Additional features include cabinets in the laundry room, upgraded carpet padding, blinds throughout, and pendant light pre-wires in the kitchen. Double sliding glass doors from the master bath lead to the lanai, blending indoor and outdoor living seamlessly.
A 3-car garage offers ample space for vehicles and storage.
The Huntington plan strikes the perfect balance of style, function, and value — the ideal home for modern living.
Location
State FL
County Hernando
Community Royal Highlands
Zoning RES
Interior
Interior Features Crown Molding, Open Floorplan, Primary Bedroom Main Floor, Solid Wood Cabinets, Stone Counters, Thermostat, Tray Ceiling(s), Walk-In Closet(s)
Heating Central, Electric
Cooling Central Air
Flooring Carpet, Luxury Vinyl
Furnishings Unfurnished
Fireplace false
Appliance Disposal, Electric Water Heater, Microwave, Range, Refrigerator
Laundry Electric Dryer Hookup, Laundry Room, Washer Hookup
Exterior
Exterior Feature Sliding Doors
Parking Features Driveway, Garage Door Opener
Garage Spaces 2.0
Utilities Available Cable Available
Roof Type Shingle
Porch Covered, Porch
Attached Garage true
Garage true
Private Pool No
Building
Lot Description Landscaped
Entry Level One
Foundation Slab
Lot Size Range 1/2 to less than 1
Builder Name Maronda Homes
Sewer Septic Tank
Water Well
Architectural Style Traditional
Structure Type Block,Stucco
New Construction true
Schools
Elementary Schools Winding Waters K8
Middle Schools Winding Waters K-8
High Schools Weeki Wachee High School
Others
Pets Allowed Yes
Senior Community No
Ownership Fee Simple
Acceptable Financing Cash, Conventional, FHA, VA Loan
Listing Terms Cash, Conventional, FHA, VA Loan
Special Listing Condition None

GET MORE INFORMATION
Broker Associate | BA-BA-3259946







