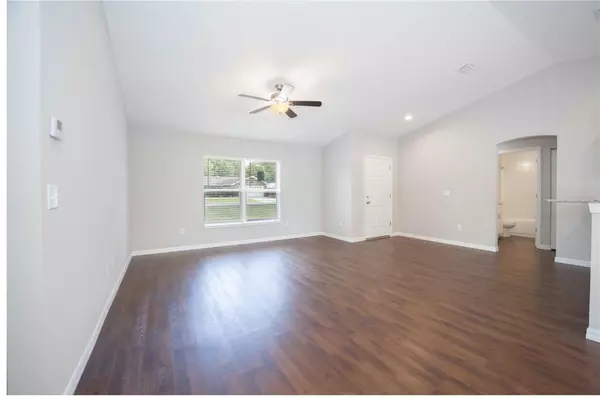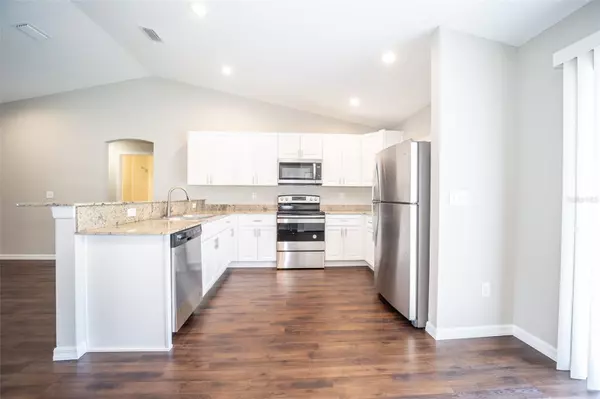3 Beds
2 Baths
1,463 SqFt
3 Beds
2 Baths
1,463 SqFt
Key Details
Property Type Single Family Home
Sub Type Single Family Residence
Listing Status Active
Purchase Type For Sale
Square Footage 1,463 sqft
Price per Sqft $198
Subdivision Silver Spgs Shores Un #51
MLS Listing ID G5090726
Bedrooms 3
Full Baths 2
HOA Y/N No
Originating Board Stellar MLS
Year Built 2024
Annual Tax Amount $539
Lot Size 0.320 Acres
Acres 0.32
Lot Dimensions 102x135
Property Description
This stunning brand-new home backs to a serene preserve with no neighbors behind you, offering privacy and tranquility.
You will fall in love with this 3BR/2BA brand-new home. Located in Silver Spring Shores, this property is just minutes from Ocala, shopping, dining, entertainment, and more.
Situated on a 0.32-acre lot, this home offers the freedom you've been waiting for, with no HOA or deed restrictions. Newly constructed with stucco and block, you can enjoy years of worry-free living without the maintenance headaches and costs of an older home.
Boasting 1,463± sq. ft. under air, this open floor plan home includes a two-car garage, vaulted ceilings, laminate flooring, and colonial trim, to name just a few features. The spacious kitchen is a chef's dream, complete with granite countertops, wood cabinetry with soft-close hinges, stainless steel appliances, and chrome hardware.
The master suite offers a walk-in closet, while the en-suite bathroom is equipped with his-and-her sinks, a linen closet, and a beautifully tiled walk-in shower. The additional bedrooms are generously sized, with ample closet space, and share a well-appointed hall bathroom.
With excellent craftsmanship, this home is far from builder-grade and is sure to exceed your expectations. Don't wait—call today to schedule your private tour!
Location
State FL
County Marion
Community Silver Spgs Shores Un #51
Zoning R1
Interior
Interior Features High Ceilings, Kitchen/Family Room Combo, Living Room/Dining Room Combo, Open Floorplan, Split Bedroom
Heating Heat Pump
Cooling Central Air
Flooring Luxury Vinyl
Fireplace false
Appliance Dishwasher, Microwave, Range, Refrigerator
Laundry Electric Dryer Hookup, In Garage, Washer Hookup
Exterior
Exterior Feature Lighting, Other, Sliding Doors
Garage Spaces 2.0
Utilities Available BB/HS Internet Available, Electricity Connected, Water Connected
View Trees/Woods
Roof Type Shingle
Porch Covered, Front Porch, Rear Porch
Attached Garage true
Garage true
Private Pool No
Building
Lot Description Cleared, In County, Private, Paved
Entry Level One
Foundation Slab
Lot Size Range 1/4 to less than 1/2
Builder Name Liccardelo Construction
Sewer Septic Tank
Water Well
Structure Type Block,Stucco
New Construction true
Others
Senior Community No
Ownership Fee Simple
Acceptable Financing Cash, Conventional, FHA, USDA Loan, VA Loan
Listing Terms Cash, Conventional, FHA, USDA Loan, VA Loan
Special Listing Condition None

GET MORE INFORMATION
Broker Associate | BA-BA-3259946







