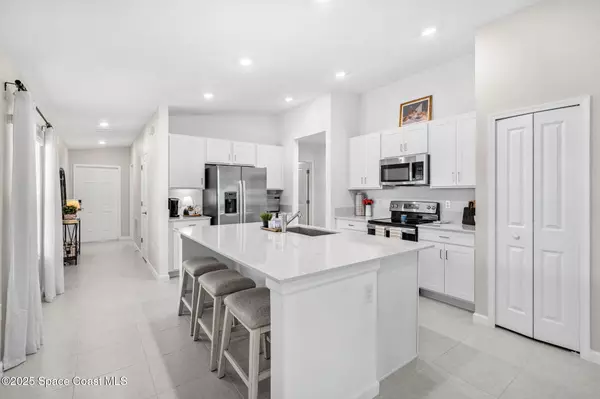3 Beds
2 Baths
1,451 SqFt
3 Beds
2 Baths
1,451 SqFt
Key Details
Property Type Single Family Home
Sub Type Single Family Residence
Listing Status Active
Purchase Type For Sale
Square Footage 1,451 sqft
Price per Sqft $230
Subdivision Tillman
MLS Listing ID 1033085
Style Traditional
Bedrooms 3
Full Baths 2
HOA Fees $262/qua
HOA Y/N Yes
Total Fin. Sqft 1451
Originating Board Space Coast MLS (Space Coast Association of REALTORS®)
Year Built 2023
Annual Tax Amount $5,577
Tax Year 2024
Lot Size 5,227 Sqft
Acres 0.12
Property Description
This home offers 1,451 square feet of thoughtfully designed living space with a modern split floor plan. Featuring three cozy bedrooms and two full bathrooms, it provides the perfect balance between privacy and shared family moments. The kitchen, the heart of the home, is a showstopper with elegant quartz countertops, sleek stainless steel appliances, and an open layout that's perfect for both casual meals and entertaining guests. Additional features include impact windows for added security and energy efficiency, along with a blend of tile and carpet flooring that enhances the home's inviting ambiance. The 2-car garage ensures ample storage and convenient parking.
Step outside to the backyard oasis, where tranquil lake views provide the perfect backdrop for morning coffee or weekend barbecues. The serene setting enhances the sense of relaxation and connection with nature.
Living in Tillman Lakes means enjoying low HOA fees that cover cable, internet, and park access, along with the benefits of a secure, family-friendly community. Stroll along pristine sidewalks or take advantage of nearby shopping, dining, and entertainment options, all within easy reach.
661 Papillon Street isn't just a house; it's the gateway to a lifestyle of comfort, convenience, and community. Don't miss your chance to call this exceptional property home!
Location
State FL
County Brevard
Area 340 - Ne Palm Bay
Direction Malabar rd west take a left into Tillman Lakes. Follow to Colebrook Circle SW take a left and then a left onto Papillon. Home is on the right.
Interior
Interior Features Breakfast Bar, Built-in Features, Ceiling Fan(s), Kitchen Island, Open Floorplan, Primary Downstairs, Split Bedrooms, Walk-In Closet(s)
Heating Central, Electric
Cooling Central Air, Electric
Flooring Carpet, Tile
Furnishings Unfurnished
Appliance Disposal, Electric Oven, Ice Maker, Microwave, Refrigerator
Laundry In Unit, Lower Level
Exterior
Exterior Feature Impact Windows
Parking Features Attached, Garage, Garage Door Opener
Utilities Available Cable Available, Cable Connected, Electricity Available, Electricity Connected, Sewer Available, Sewer Connected, Water Available
Amenities Available Cable TV, Gated, Maintenance Grounds, Management - Full Time
View Lake
Roof Type Shingle
Present Use Residential,Single Family
Street Surface Asphalt
Porch Front Porch, Patio
Garage No
Private Pool No
Building
Lot Description Dead End Street, Sprinklers In Front, Sprinklers In Rear
Faces Northwest
Story 1
Sewer Public Sewer
Water Public
Architectural Style Traditional
Level or Stories One
New Construction No
Schools
Elementary Schools Jupiter
High Schools Heritage
Others
Pets Allowed Yes
HOA Name Tillman Lakes
HOA Fee Include Cable TV,Internet
Senior Community No
Tax ID 29-36-04-06-0000f.0-0026.00
Security Features Security Gate,Smoke Detector(s)
Acceptable Financing Cash, Conventional, FHA, VA Loan
Listing Terms Cash, Conventional, FHA, VA Loan
Special Listing Condition Standard

GET MORE INFORMATION
Broker Associate | BA-BA-3259946







