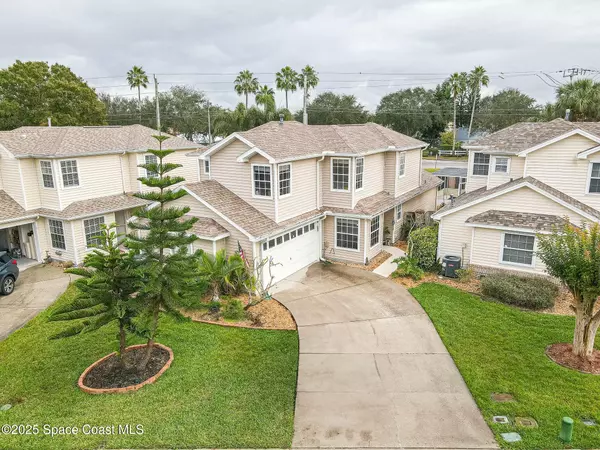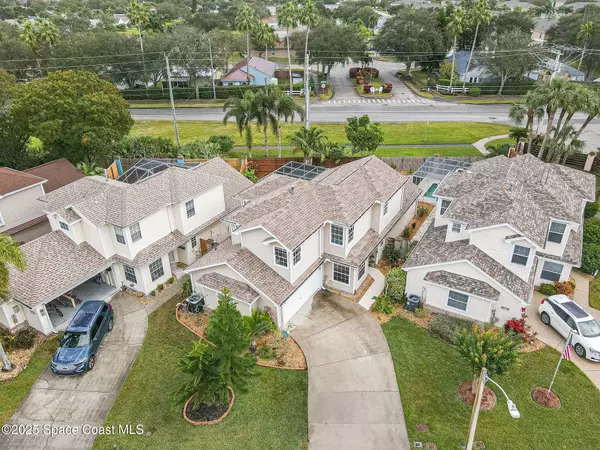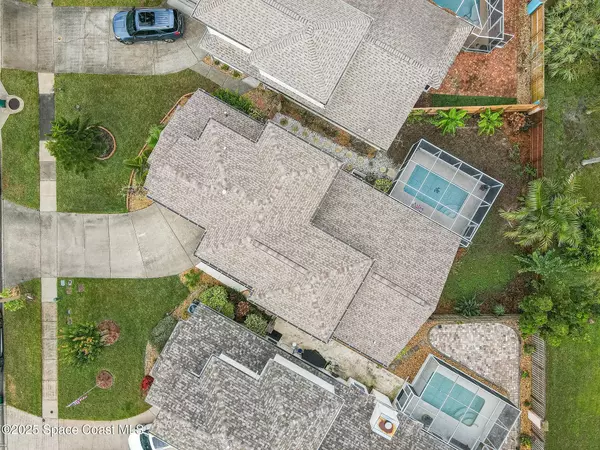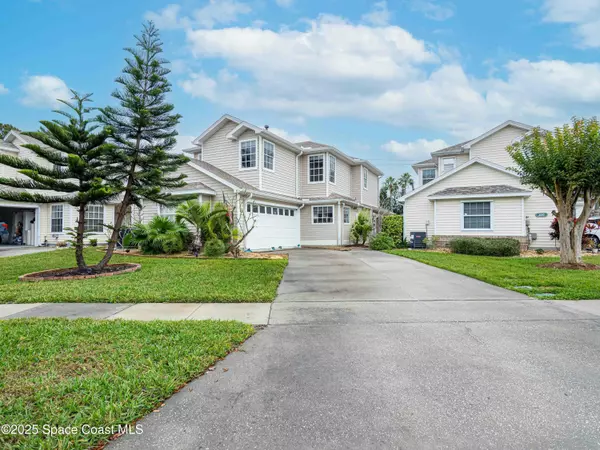3 Beds
3 Baths
1,991 SqFt
3 Beds
3 Baths
1,991 SqFt
OPEN HOUSE
Sat Jan 25, 12:00pm - 2:30pm
Key Details
Property Type Single Family Home
Sub Type Single Family Residence
Listing Status Active
Purchase Type For Sale
Square Footage 1,991 sqft
Price per Sqft $258
Subdivision Greenbriar Village
MLS Listing ID 1033243
Bedrooms 3
Full Baths 2
Half Baths 1
HOA Fees $320/qua
HOA Y/N Yes
Total Fin. Sqft 1991
Originating Board Space Coast MLS (Space Coast Association of REALTORS®)
Year Built 1992
Annual Tax Amount $5,387
Tax Year 2024
Lot Size 5,227 Sqft
Acres 0.12
Property Description
Location
State FL
County Brevard
Area 323 - Eau Gallie
Direction Stewart Rd. north from Lake Washington Rd, 1/2 mile to Greenbriar Village on left. Enter then turn right on PGA Blvd. The home is second house on your right, on the corner.
Rooms
Primary Bedroom Level Main
Living Room Main
Kitchen Main
Interior
Interior Features Ceiling Fan(s), Eat-in Kitchen, Open Floorplan, Primary Bathroom - Tub with Shower, Primary Downstairs, Split Bedrooms, Vaulted Ceiling(s), Walk-In Closet(s)
Heating Central
Cooling Central Air
Flooring Carpet, Tile
Furnishings Unfurnished
Appliance Dishwasher, Dryer, Gas Range, Gas Water Heater, Microwave, Refrigerator, Washer
Laundry In Garage
Exterior
Exterior Feature Other
Parking Features Attached
Garage Spaces 2.0
Fence Fenced, Wood
Pool In Ground, Screen Enclosure
Utilities Available Cable Connected, Electricity Connected, Sewer Connected, Water Connected
Amenities Available Maintenance Grounds, Park, Playground
View Trees/Woods
Roof Type Shingle
Present Use Residential,Single Family
Street Surface Asphalt
Porch Patio, Porch, Screened
Garage Yes
Private Pool Yes
Building
Lot Description Many Trees, Other
Faces Southeast
Story 2
Sewer Public Sewer
Water Public
Level or Stories Two
New Construction No
Schools
Elementary Schools Creel
High Schools Eau Gallie
Others
Pets Allowed Yes
HOA Name Tower Management Group
HOA Fee Include Maintenance Grounds,Pest Control
Senior Community No
Tax ID 27-37-08-33-00000.0-0150.00
Security Features Security System Leased
Acceptable Financing Assumable, Cash, Conventional, FHA, VA Loan
Listing Terms Assumable, Cash, Conventional, FHA, VA Loan
Special Listing Condition Standard

GET MORE INFORMATION
Broker Associate | BA-BA-3259946







