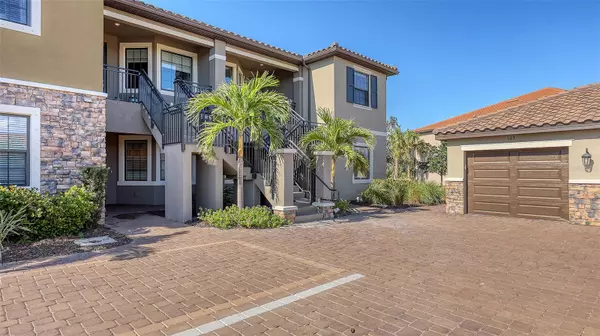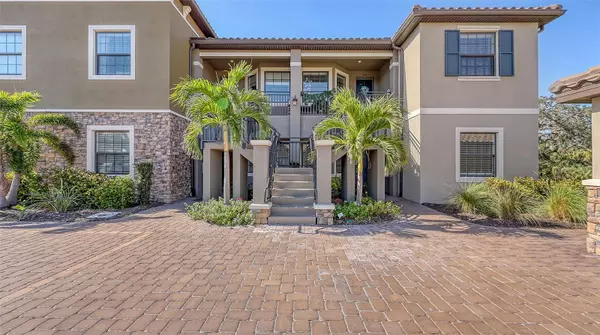2 Beds
2 Baths
1,526 SqFt
2 Beds
2 Baths
1,526 SqFt
Key Details
Property Type Condo
Sub Type Condominium
Listing Status Active
Purchase Type For Sale
Square Footage 1,526 sqft
Price per Sqft $313
Subdivision Esplanade On Palmer Ranch
MLS Listing ID A4634823
Bedrooms 2
Full Baths 2
Condo Fees $1,465
HOA Fees $1,173/qua
HOA Y/N Yes
Originating Board Stellar MLS
Year Built 2022
Annual Tax Amount $4,627
Property Description
This 1700+ sq.ft. furnished Sarasota condo in the heart of Palmer Ranch is already pulling its weight, bringing in over $6,300/month rent through March 2025. A built-in income stream with a future all your own. If you're buying for yourself, the deal is just as attractive and you can be living here in under two months' time.
Luxury, resort-style amenities of the complex take living here to the next level: an olympic pool for vacation vibes year-round, a huge 24/7 fitness center with new technology machines, spa, pickle ball and tennis courts, bocce, on-site Bahamas bar with restaurant and full bar, playground, splashy, dog parks, fire pit and a gorgeous clubhouse with live music and a very active social calendar to make every day feel like a getaway. Despite of these amazing amenities the association does not have CDD. Additionally there is a direct access to the Legacy Trail - bike and run trail which goes through the entire county.
The unit's open floor plan shines with a gourmet kitchen featuring granite countertops and stainless-steel appliances, flowing into a bright, high ceiling living space. The screened lanai offers an effortless escape—your own slice of tranquility with preserve view.
The primary suite feels like a private retreat with its spa-inspired ensuite and spacious 2 walk-in closets. An additional bedroom and den offer endless flexibility for guests, hobbies, or even a home office.
The building is low raised block construction just over 3 yr old and was built with newer standards and quality materials.
Located minutes from Sarasota's world-famous beaches, top-tier dining, convenient shopping, and vibrant culture, this property is an income-producing dream today and a luxurious haven tomorrow.
Location
State FL
County Sarasota
Community Esplanade On Palmer Ranch
Rooms
Other Rooms Den/Library/Office
Interior
Interior Features Cathedral Ceiling(s), Ceiling Fans(s), Eat-in Kitchen, High Ceilings, Kitchen/Family Room Combo, Living Room/Dining Room Combo, Open Floorplan, Primary Bedroom Main Floor, Thermostat, Walk-In Closet(s)
Heating Central
Cooling Central Air
Flooring Carpet, Ceramic Tile, Tile
Furnishings Furnished
Fireplace false
Appliance Convection Oven, Cooktop, Dishwasher, Disposal, Dryer, Electric Water Heater, Exhaust Fan, Freezer, Microwave, Range, Refrigerator, Washer
Laundry Laundry Room
Exterior
Exterior Feature Hurricane Shutters, Tennis Court(s)
Parking Features Assigned, Guest
Garage Spaces 1.0
Pool Heated
Community Features Clubhouse, Community Mailbox, Deed Restrictions, Dog Park, Fitness Center, Gated Community - No Guard, Golf Carts OK, No Truck/RV/Motorcycle Parking, Park, Playground, Pool, Restaurant, Sidewalks, Special Community Restrictions, Tennis Courts
Utilities Available BB/HS Internet Available, Cable Connected, Electricity Available, Fiber Optics, Public, Water Available
Amenities Available Cable TV, Clubhouse, Fitness Center, Gated, Lobby Key Required, Maintenance, Park, Pickleball Court(s), Playground, Pool, Recreation Facilities, Security, Spa/Hot Tub, Tennis Court(s), Trail(s), Vehicle Restrictions
View Trees/Woods
Roof Type Concrete,Tile
Porch Front Porch, Patio, Rear Porch, Screened
Attached Garage false
Garage true
Private Pool No
Building
Story 2
Entry Level One
Foundation Slab
Sewer Public Sewer
Water Public
Structure Type Block,Stucco
New Construction false
Schools
Elementary Schools Laurel Nokomis Elementary
Middle Schools Laurel Nokomis Middle
High Schools Venice Senior High
Others
Pets Allowed Breed Restrictions
HOA Fee Include Common Area Taxes,Pool,Escrow Reserves Fund,Insurance,Maintenance Structure,Maintenance Grounds,Management,Pest Control,Private Road,Recreational Facilities,Security,Sewer,Trash,Water
Senior Community No
Ownership Condominium
Monthly Total Fees $879
Acceptable Financing Cash, Conventional, FHA, Other, Owner Financing, VA Loan
Membership Fee Required Required
Listing Terms Cash, Conventional, FHA, Other, Owner Financing, VA Loan
Special Listing Condition None

GET MORE INFORMATION
Broker Associate | BA-BA-3259946







