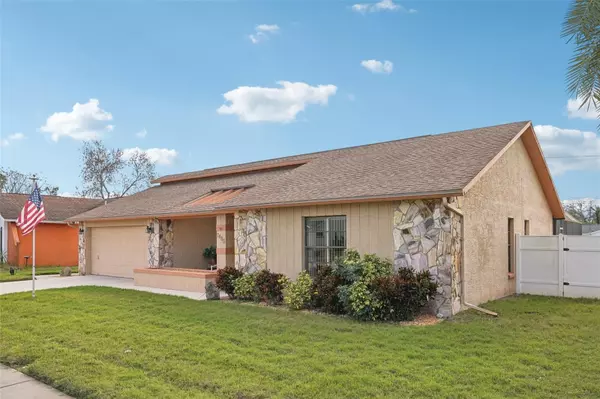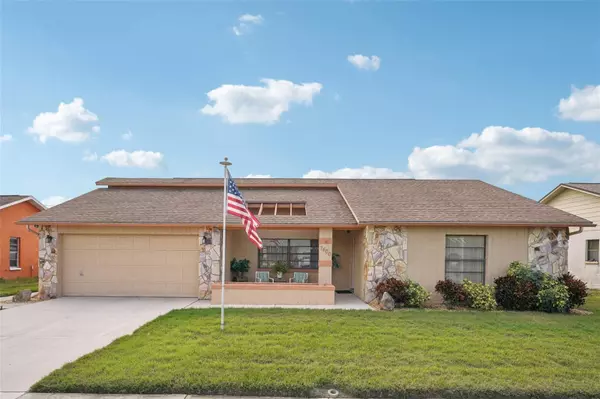2 Beds
2 Baths
1,680 SqFt
2 Beds
2 Baths
1,680 SqFt
Key Details
Property Type Single Family Home
Sub Type Single Family Residence
Listing Status Active
Purchase Type For Sale
Square Footage 1,680 sqft
Price per Sqft $190
Subdivision Executive Woods
MLS Listing ID TB8333992
Bedrooms 2
Full Baths 2
HOA Y/N No
Originating Board Stellar MLS
Year Built 1983
Annual Tax Amount $2,197
Lot Size 6,969 Sqft
Acres 0.16
Property Description
Location
State FL
County Pasco
Community Executive Woods
Zoning R4
Interior
Interior Features Ceiling Fans(s), Eat-in Kitchen, L Dining, Living Room/Dining Room Combo, Open Floorplan, Primary Bedroom Main Floor, Walk-In Closet(s), Window Treatments
Heating Central, Exhaust Fan
Cooling Central Air
Flooring Ceramic Tile, Laminate, Tile
Fireplace false
Appliance Dishwasher, Disposal, Dryer, Electric Water Heater, Exhaust Fan, Microwave, Range, Range Hood, Refrigerator, Washer, Water Softener
Laundry Inside, Laundry Room
Exterior
Exterior Feature Irrigation System
Garage Spaces 2.0
Pool Deck, Gunite, Heated, In Ground, Lap, Lighting, Pool Sweep, Screen Enclosure, Self Cleaning, Solar Cover, Tile
Utilities Available BB/HS Internet Available, Cable Available, Cable Connected, Electricity Available, Electricity Connected, Sewer Available, Sewer Connected, Sprinkler Meter, Sprinkler Well, Water Available, Water Connected
Roof Type Shingle
Attached Garage true
Garage true
Private Pool Yes
Building
Story 1
Entry Level One
Foundation Block, Slab
Lot Size Range 0 to less than 1/4
Sewer Public Sewer
Water None, Well
Structure Type Block
New Construction false
Others
Senior Community No
Ownership Fee Simple
Acceptable Financing Cash, Conventional, FHA, VA Loan
Listing Terms Cash, Conventional, FHA, VA Loan
Special Listing Condition None

GET MORE INFORMATION
Broker Associate | BA-BA-3259946







