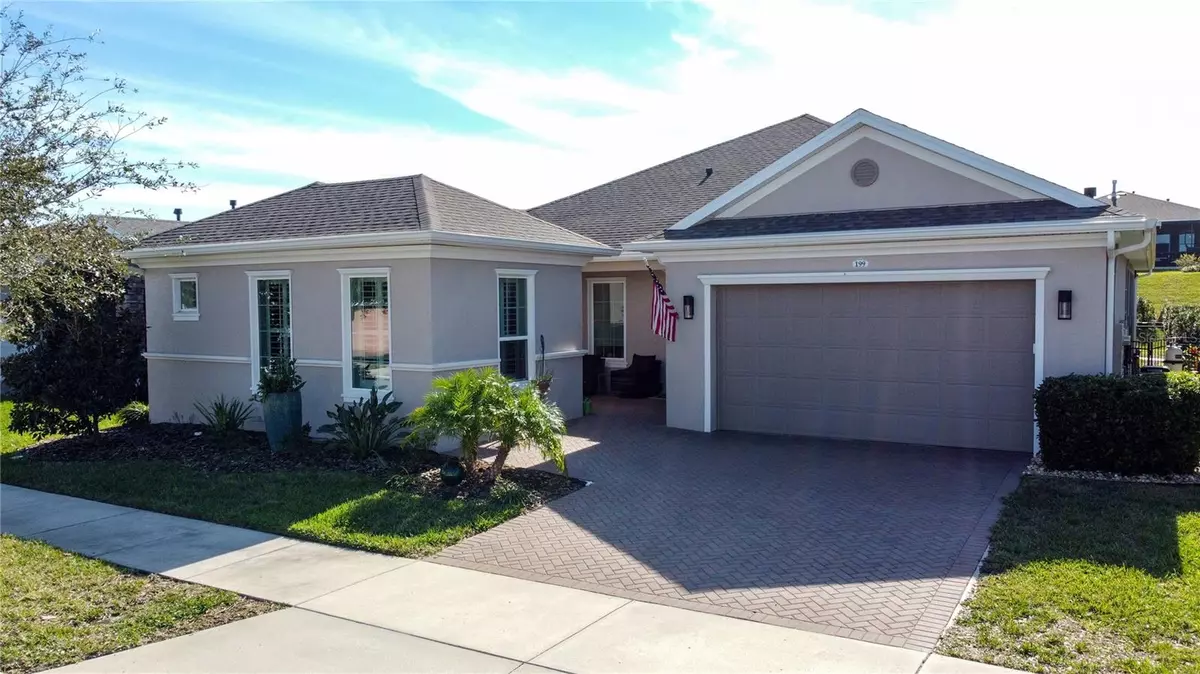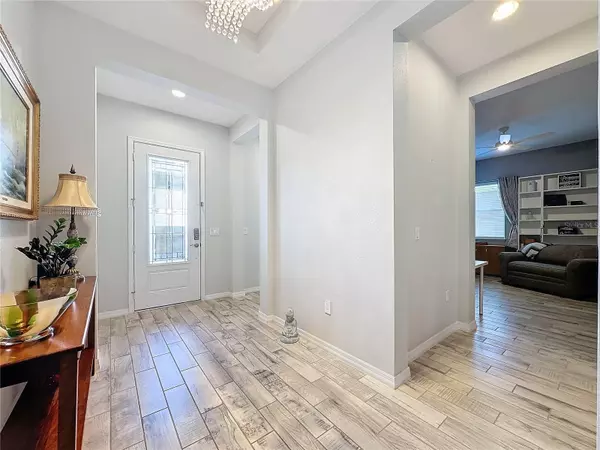2 Beds
3 Baths
2,539 SqFt
2 Beds
3 Baths
2,539 SqFt
Key Details
Property Type Single Family Home
Sub Type Single Family Residence
Listing Status Active
Purchase Type For Sale
Square Footage 2,539 sqft
Price per Sqft $235
Subdivision Cascades Of Groveland (Trilogy)
MLS Listing ID G5091007
Bedrooms 2
Full Baths 2
Half Baths 1
HOA Fees $549/mo
HOA Y/N Yes
Originating Board Stellar MLS
Year Built 2018
Annual Tax Amount $7,516
Lot Size 10,454 Sqft
Acres 0.24
Property Description
**THE CHEF'S KITCHEN** is a dream for entertainers, boasting **42” SOLID WOOD CABINETS**, a **CENTER ISLAND** with a **GAS COOKTOP** and **CONTEMPORARY STAND-ALONE VENT, upgraded appliances like a built-in **DOUBLE OVEN**, and a **REFRIGERATOR THAT DISPENSES CRAFT ICE**. Step outside to your private **OUTDOOR OASIS**, complete with a **GAS-HEATED SALTWATER POOL** with a **9-FOOT-DEEP END**, a separate **HOT TUB**, and an outdoor **SUMMER KITCHEN** under a **COVERED LANAI**, all enclosed within an **EXTENDED WRAP-AROUND SCREEN ENCLOSURE**.
The **ELEGANT LIVING SPACES** feature **TRAY CEILINGS** with **CUSTOM LIGHT FIXTURES AND FANS**, seamlessly connecting the living, dining, and kitchen areas for modern living. Additionally, a **SMART SPACE FLEX ROOM** offers **UPPER AND LOWER CABINETS** for exceptional storage and flexibility, making it ideal as a home office, craft room, or workspace.
Residents of Trilogy enjoy unparalleled **RESORT-STYLE AMENITIES**, including a **57,000 SF CLUBHOUSE, RESORT-STYLE HEATED, INDOOR-OUTDOOR POOLS, PICKLEBALL, TENNIS COURTS, an ATHLETIC CENTER, ARTISAN STUDIO, POKER, BILLIARDS, GOLF SIMULATOR, EVENT CENTER**, an **EXCLUSIVE RESTAURANT AND BAR**, and a vibrant calendar of **SOCIAL ACTIVITIES AND EVENTS**.
Conveniently located near shopping, dining, golf courses, and scenic walking trails, this stunning home offers the perfect blend of luxury, comfort, and accessibility. Schedule your private showing today and take the first step toward your dream lifestyle in Trilogy!
Location
State FL
County Lake
Community Cascades Of Groveland (Trilogy)
Zoning PUD
Rooms
Other Rooms Den/Library/Office, Great Room, Inside Utility, Interior In-Law Suite w/No Private Entry
Interior
Interior Features Ceiling Fans(s), High Ceilings, Open Floorplan, Primary Bedroom Main Floor, Solid Wood Cabinets, Split Bedroom, Stone Counters, Thermostat, Tray Ceiling(s), Walk-In Closet(s), Window Treatments
Heating Natural Gas
Cooling Central Air
Flooring Carpet, Tile
Fireplace false
Appliance Built-In Oven, Convection Oven, Cooktop, Dishwasher, Disposal, Dryer, Exhaust Fan, Gas Water Heater, Microwave, Refrigerator, Washer
Laundry Gas Dryer Hookup, Inside, Laundry Room, Washer Hookup
Exterior
Exterior Feature Courtyard, Irrigation System, Lighting, Rain Gutters, Sidewalk, Sliding Doors, Sprinkler Metered
Parking Features Driveway, Garage Door Opener
Garage Spaces 2.0
Pool Gunite, Heated, In Ground, Lighting, Pool Sweep, Salt Water, Screen Enclosure, Solar Cover
Community Features Association Recreation - Owned, Buyer Approval Required, Clubhouse, Deed Restrictions, Dog Park, Fitness Center, Gated Community - Guard, Irrigation-Reclaimed Water, Park, Pool, Restaurant, Sidewalks, Special Community Restrictions, Tennis Courts, Wheelchair Access
Utilities Available BB/HS Internet Available, Cable Connected, Electricity Connected, Fiber Optics, Fire Hydrant, Natural Gas Connected, Phone Available, Public, Sewer Connected, Sprinkler Meter, Sprinkler Recycled, Street Lights, Underground Utilities, Water Connected
Amenities Available Basketball Court, Cable TV, Clubhouse, Fence Restrictions, Fitness Center, Gated, Maintenance, Optional Additional Fees, Park, Pickleball Court(s), Pool, Recreation Facilities, Spa/Hot Tub, Tennis Court(s), Trail(s)
Water Access Yes
Water Access Desc Lake
Roof Type Shingle
Porch Covered, Rear Porch, Screened
Attached Garage true
Garage true
Private Pool Yes
Building
Lot Description City Limits, In County, Landscaped, Oversized Lot, Sidewalk, Paved, Private
Entry Level One
Foundation Slab
Lot Size Range 0 to less than 1/4
Builder Name SHEA HOMES
Sewer Public Sewer
Water Public
Structure Type Block,Stucco
New Construction false
Others
Pets Allowed Cats OK, Dogs OK, Number Limit, Yes
HOA Fee Include Cable TV,Common Area Taxes,Pool,Escrow Reserves Fund,Internet,Maintenance Grounds,Management,Private Road,Recreational Facilities
Senior Community Yes
Ownership Fee Simple
Monthly Total Fees $549
Acceptable Financing Cash, Conventional, FHA, VA Loan
Membership Fee Required Required
Listing Terms Cash, Conventional, FHA, VA Loan
Num of Pet 2
Special Listing Condition None

GET MORE INFORMATION
Broker Associate | BA-BA-3259946







