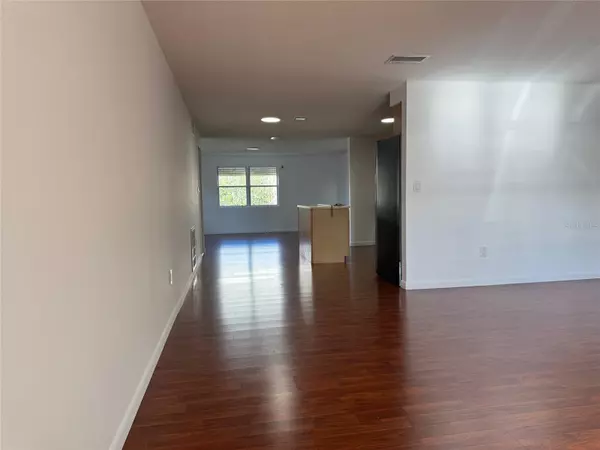4 Beds
2 Baths
1,636 SqFt
4 Beds
2 Baths
1,636 SqFt
Key Details
Property Type Single Family Home
Sub Type Single Family Residence
Listing Status Active
Purchase Type For Sale
Square Footage 1,636 sqft
Price per Sqft $198
Subdivision Catalina Sec 02
MLS Listing ID TB8339496
Bedrooms 4
Full Baths 2
HOA Y/N No
Originating Board Stellar MLS
Year Built 1965
Annual Tax Amount $4,220
Lot Size 7,405 Sqft
Acres 0.17
Lot Dimensions 67.5x100
Property Description
Discover this stunning, recently renovated gem that perfectly blends modern upgrades with timeless charm. Nestled in a highly sought-after neighborhood, this home offers the ideal combination of comfort, convenience, and style.
This home features 4 spacious bedrooms, 2 beautifully bathrooms, and a 1-car garage, providing ample space for your family's needs. Enjoy peace of mind with a new roof, a new AC system, new flooring, and completely redone electrical work, including updated outlets, switches and lights. The plumbing has also been fully updated, ensuring the home is move-in ready.
The freshly painted interior and exterior create a bright, welcoming atmosphere that complements the home's open-concept layout, allowing natural light to flow throughout. The versatile design invites you to personalize the space and make it your own.
Situated in a prime location close to schools, shopping, dining, and parks, this property offers convenience at your fingertips. The backyard provides plenty of space for outdoor activities, relaxation, or entertaining guests.
This house isn't just a home; it's a worry-free canvas ready for your personal touch. There are no limits to your imagination—make this the home of your dreams!
Don't wait! Schedule a showing today and take the first step toward making this beautiful house your new home.
Location
State FL
County Brevard
Community Catalina Sec 02
Zoning R1A
Interior
Interior Features Ceiling Fans(s), Kitchen/Family Room Combo
Heating Central
Cooling Central Air
Flooring Tile
Fireplace false
Appliance Dishwasher, Electric Water Heater, Microwave, Range, Refrigerator
Laundry Electric Dryer Hookup, In Garage, Washer Hookup
Exterior
Exterior Feature Hurricane Shutters, Sidewalk, Sliding Doors
Garage Spaces 1.0
Utilities Available Cable Available, Electricity Available, Water Available
Roof Type Shingle
Attached Garage true
Garage true
Private Pool No
Building
Story 1
Entry Level One
Foundation Slab
Lot Size Range 0 to less than 1/4
Sewer Public Sewer
Water Public
Structure Type Block,Stucco
New Construction false
Others
Pets Allowed Yes
Senior Community No
Ownership Fee Simple
Acceptable Financing Cash, Conventional, FHA, VA Loan
Listing Terms Cash, Conventional, FHA, VA Loan
Special Listing Condition None

GET MORE INFORMATION
Broker Associate | BA-BA-3259946







