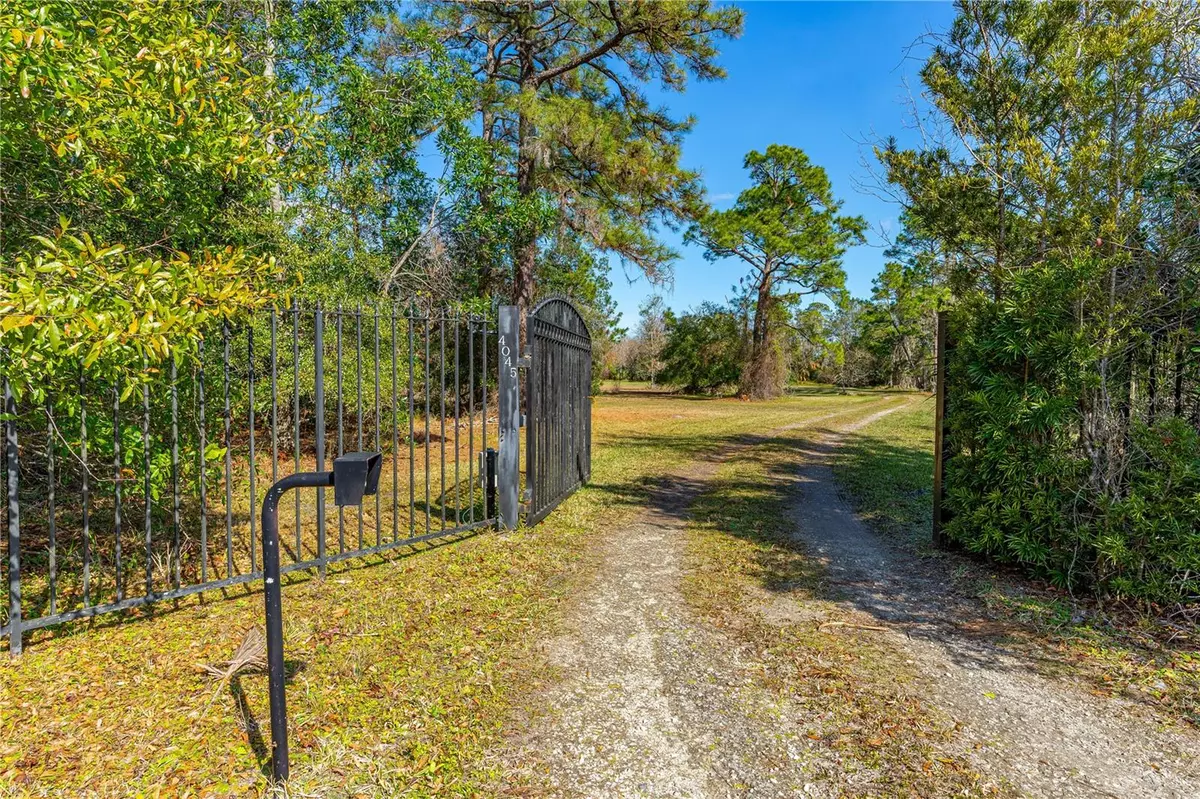4 Beds
2 Baths
2,021 SqFt
4 Beds
2 Baths
2,021 SqFt
Key Details
Property Type Single Family Home
Sub Type Single Family Residence
Listing Status Active
Purchase Type For Sale
Square Footage 2,021 sqft
Price per Sqft $306
Subdivision Not On List
MLS Listing ID NS1083524
Bedrooms 4
Full Baths 2
HOA Y/N No
Originating Board Stellar MLS
Year Built 1978
Annual Tax Amount $2,425
Lot Size 5.000 Acres
Acres 5.0
Property Description
If you've been dreaming of a peaceful retreat with space to spread out, enjoy the country life with your favorite farm animals, and no HOA restrictions, this is the one for you! This property offers the perfect combination of privacy and functionality, nestled on a serene 5-acre parcel.
Step inside to discover spacious living areas perfect for a large family or those simply seeking extra privacy. The Primary Bedroom is generously sized, accommodating your finest bedroom furnishings with ease. A bay window offers picturesque views of the property, creating a serene space to wake up to each morning. The updated Primary Bath features a separate shower, soaking tub, and a double vanity for ultimate convenience.
The split floor plan places the 3 Guest Bedrooms on the opposite side of the home, ensuring privacy for everyone. The updated Guest Bath includes a modern walk-in shower.
The updated kitchen boasts stainless steel appliances and a breakfast bar, perfect for a quick coffee or casual meal. The Dining Area is conveniently located adjacent to the kitchen, making it easy for the cook to stay part of the action. A second eating area is ideal for relaxed breakfasts or family dinners.
The true highlight of this home is the expansive Florida Room, featuring stunning A-frame windows that frame breathtaking views of the wooded backyard. This versatile space includes a jacuzzi and sauna, creating the ultimate retreat to unwind after a long day.
With ample outdoor space, this property is ready to accommodate your vision—whether it's raising animals, gardening, or simply enjoying the tranquility of nature.
If you can dream it, this home is ready to bring it to life. All measurements and information are deemed reliable but not guaranteed. Buyers and Realtors are encouraged to verify. Don't miss this rare opportunity—schedule your showing today!
Location
State FL
County Volusia
Community Not On List
Zoning 01MH3
Rooms
Other Rooms Breakfast Room Separate, Florida Room, Inside Utility
Interior
Interior Features Cathedral Ceiling(s), Ceiling Fans(s), Primary Bedroom Main Floor, Sauna, Split Bedroom
Heating Central, Electric
Cooling Central Air
Flooring Carpet, Tile
Fireplace true
Appliance Dishwasher, Microwave, Range, Refrigerator
Laundry Inside
Exterior
Exterior Feature Courtyard, Outdoor Shower, Private Mailbox
Garage Spaces 2.0
Utilities Available Electricity Connected, Water Connected
Roof Type Shingle
Porch Patio
Attached Garage true
Garage true
Private Pool No
Building
Entry Level One
Foundation Slab
Lot Size Range 5 to less than 10
Sewer Private Sewer, Septic Tank
Water Private, Well
Architectural Style Ranch
Structure Type Block,Concrete,Stucco,Wood Frame
New Construction false
Others
Senior Community No
Ownership Fee Simple
Acceptable Financing Cash, Conventional
Listing Terms Cash, Conventional
Special Listing Condition None

GET MORE INFORMATION
Broker Associate | BA-BA-3259946







