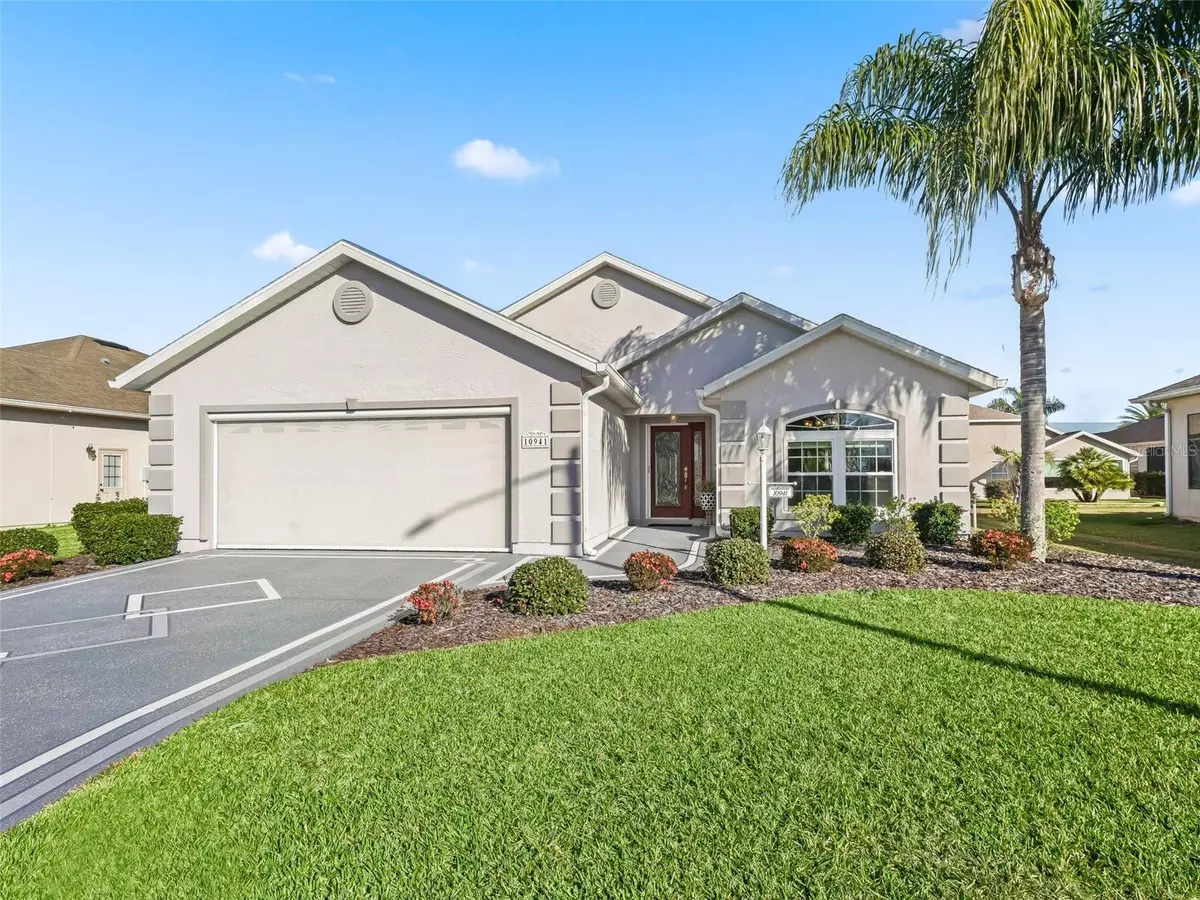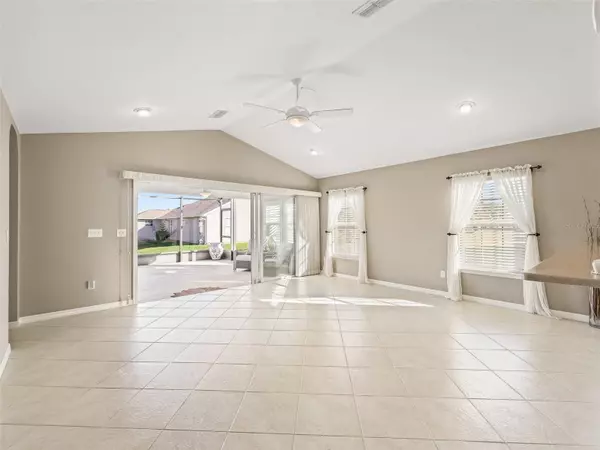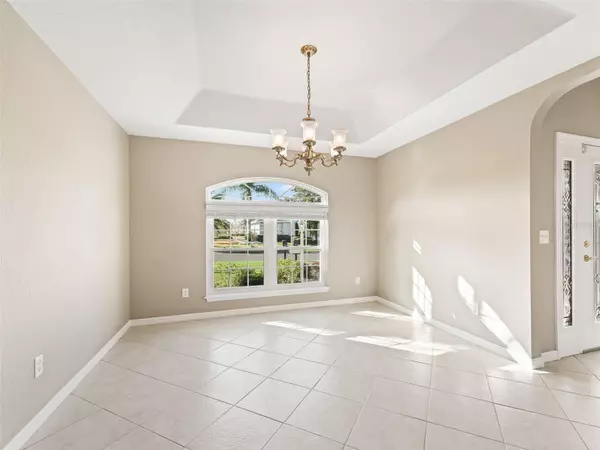3 Beds
2 Baths
1,720 SqFt
3 Beds
2 Baths
1,720 SqFt
Key Details
Property Type Single Family Home
Sub Type Single Family Residence
Listing Status Active
Purchase Type For Sale
Square Footage 1,720 sqft
Price per Sqft $214
Subdivision Stonecrest
MLS Listing ID G5091538
Bedrooms 3
Full Baths 2
HOA Fees $148/mo
HOA Y/N Yes
Originating Board Stellar MLS
Year Built 2008
Annual Tax Amount $2,775
Lot Size 7,405 Sqft
Acres 0.17
Lot Dimensions 71x107
Property Description
Step into a world of comfort, luxury, and active living in the prestigious Stonecrest 55+ golf community, located in the heart of North Central Florida. This immaculately maintained home, cared for by its original owner, offers an array of updates and thoughtful design elements tailored for both convenience and style.
Key Home Improvements
• 2025 Updates: NEW ROOF
* 2024 Updates: HVAC system, hot water tank, and freshly painted decorative driveway and sidewalk.
• 2023 Update: Three new dining room windows.
• Past Enhancements:
o 2018: Exterior painted.
o 2014: Rear screened patio added (BIRDCAGE).
o 2012: Decorative front glass door with sidelight, with a hide a way screen and motorized roll-up garage screen.
Interior Features
• Open Floor Plan with 16” ceramic tiles on the diagonal in all areas except bedrooms.
• All bedrooms feature custom closet designs and ceiling fans w/ lights operated by wall switch or REMOTE that hangs on the wall near
the bedroom door.
• Primary Bedroom: Tray ceiling, enhanced insulation for sound and fire resistance, walk-in custom designed closet, and en-suite bath
with a walk-in tiled shower,(a built in bench and clear glass door), double vanity, and large linen closet.
• Kitchen: CORIAN countertops, full-extension drawers, rollouts, breakfast bar, eat-in area, and an etched glass partition to the foyer.
• Great Room: 13-foot glass sliding doors opening to outdoor living spaces: both covered and a screened area, 2 Plantation shutters on
the Lanai widows.
• Laundry Room: Expanded to include pantry storage, extra countertops, and cabinetry.
Exterior Highlights:
• Stucco siding, decorative glass front door, and a covered entry, ADT ready for your subscription, and an active RING camera in place.
• Beautifully landscaped yard with mulch, shrubs, two Palm trees, and a painted decorative driveway and sidewalk as well as a light-
sensitive post lamp and a private mailbox.
• Outdoor Living: Covered lanai with a ceiling fan, privacy plantation shutters, and a screened birdcage area.
• Garage (24x22) with a utility sink, cabinets, workbench, and attic access.
A Lifestyle Like No Other****************************************************:)
Stonecrest is more than just a community; it's a vibrant, GATED retreat for active adults. Enjoy peace of mind with this deed restricted living, while embracing a lifestyle that offers:
• Four Community Pools, including an indoor SALT WATER POOL and SPA.
• Championship 18-hole Golf Course and lighted pickleball courts.
• A bustling clubhouse with newly renovated casual dining, over 90 clubs to explore, and endless social opportunities.
• Enjoy Golf cart access to nearby shopping, dining, and amenities.
For allergy-sensitive buyers, rest easy knowing this home has never been occupied by pets or smokers. Blueprints are available, showcasing a thoughtful and efficient design. Survey avail. as well.
________________________________________
Discover your best life today at Stonecrest. Schedule a private showing and take the first step toward a new chapter of comfort, luxury, and endless opportunities! Call to schedule your personal tour today.
Location
State FL
County Marion
Community Stonecrest
Zoning PUD
Rooms
Other Rooms Formal Dining Room Separate, Great Room
Interior
Interior Features Cathedral Ceiling(s), Ceiling Fans(s), Eat-in Kitchen, Kitchen/Family Room Combo, Open Floorplan, Solid Surface Counters, Solid Wood Cabinets, Split Bedroom, Thermostat, Tray Ceiling(s), Walk-In Closet(s), Window Treatments
Heating Electric, Heat Pump
Cooling Central Air
Flooring Carpet, Ceramic Tile
Furnishings Negotiable
Fireplace false
Appliance Dishwasher, Disposal, Dryer, Electric Water Heater, Microwave, Range, Refrigerator, Washer
Laundry Electric Dryer Hookup, Inside, Laundry Room
Exterior
Exterior Feature Lighting, Private Mailbox, Rain Gutters, Sliding Doors, Sprinkler Metered
Parking Features Driveway, Garage Door Opener
Garage Spaces 2.0
Community Features Association Recreation - Owned, Clubhouse, Deed Restrictions, Dog Park, Fitness Center, Gated Community - Guard, Golf, Park, Pool, Restaurant, Tennis Courts, Wheelchair Access
Utilities Available BB/HS Internet Available, Fiber Optics, Fire Hydrant, Public, Sprinkler Meter, Street Lights, Underground Utilities
Amenities Available Basketball Court, Clubhouse, Fitness Center, Golf Course, Optional Additional Fees, Park, Pickleball Court(s), Pool, Recreation Facilities, Security, Shuffleboard Court, Spa/Hot Tub, Storage, Tennis Court(s), Trail(s), Wheelchair Access
Roof Type Shingle
Porch Covered, Other, Rear Porch, Screened
Attached Garage true
Garage true
Private Pool No
Building
Lot Description Landscaped, Level, Near Golf Course, Paved, Private
Story 1
Entry Level One
Foundation Slab
Lot Size Range 0 to less than 1/4
Builder Name Armstrong
Sewer Public Sewer
Water Public
Architectural Style Ranch
Structure Type Stucco,Wood Frame
New Construction false
Others
Pets Allowed Yes
HOA Fee Include Guard - 24 Hour,Common Area Taxes,Pool,Escrow Reserves Fund,Fidelity Bond,Management,Private Road,Recreational Facilities,Security,Trash
Senior Community Yes
Ownership Fee Simple
Monthly Total Fees $148
Acceptable Financing Cash, Conventional, FHA, VA Loan
Membership Fee Required Required
Listing Terms Cash, Conventional, FHA, VA Loan
Num of Pet 2
Special Listing Condition None

GET MORE INFORMATION
Broker Associate | BA-BA-3259946







