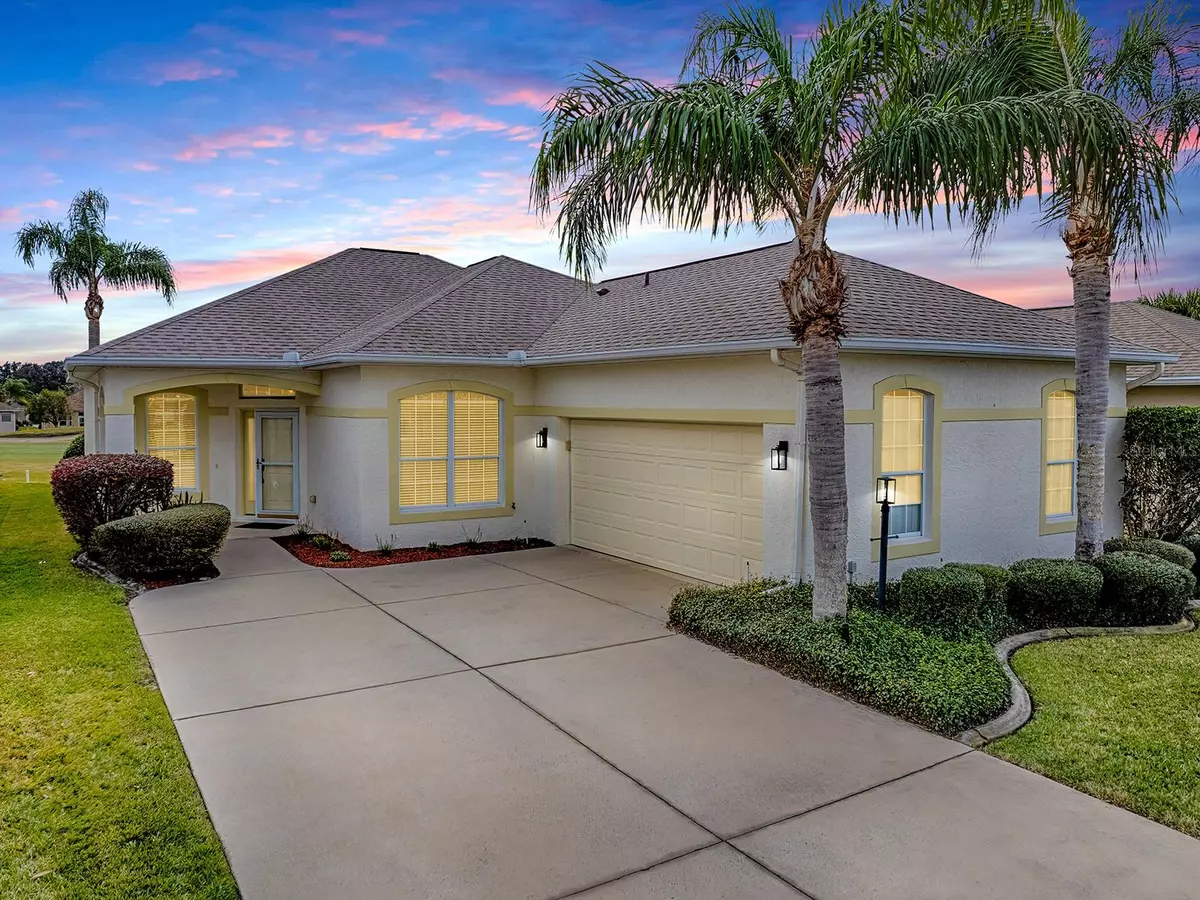3 Beds
2 Baths
1,676 SqFt
3 Beds
2 Baths
1,676 SqFt
Key Details
Property Type Single Family Home
Sub Type Single Family Residence
Listing Status Active
Purchase Type For Sale
Square Footage 1,676 sqft
Price per Sqft $213
Subdivision Stonecrest
MLS Listing ID G5091481
Bedrooms 3
Full Baths 2
HOA Fees $148/mo
HOA Y/N Yes
Originating Board Stellar MLS
Year Built 2005
Annual Tax Amount $2,472
Lot Size 6,098 Sqft
Acres 0.14
Property Description
Some of the MANY Features: INDOOR Laundry, BUILT-IN Hall Desk w/Glass-Front Cabinets Above, HVAC 2018, Hot Water Heater 2018, CENTRAL VACUUM, and a WHOLE-HOUSE Water Filter.
Stonecrest is an Active and Affordable 55+ Community just minutes away from The Villages' Town Squares and all the Area has to Offer! In the Stonecrest Community, YOU Can Enjoy 18-holes of pay-as-you-play Championship Golf. And the LOW $148/mo. HOA Fee Covers Association Recreation, the Fitness Center with State-of-the-Art Weight Training and Cardiovascular Equipment. There are also THREE Heated Outdoor POOLS and an Enclosed INDOOR Heated Pool w/Spa. This Community offers a selection of Social Clubs, Theater Productions, and Recreation - Including Tennis, Pickleball, Softball, and More! There is a 14,000 s.f. multi-purpose Community Center: with Billiards, Computer, Crafts, Card Rooms and a Library with Wi-Fi. Stonecrest is a golf-cart friendly community. You can access Walmart, Spruce Creek Professional and Retail Plazas by GOLF CART. You'll be Just Minutes Away from Shopping, Restaurants, Medical Facilities, and more! STONECREST is a TRUE-GATED Community with Private Roads and 24-Hour Security! Don't Wait - Call Today for a Private Showing! Tax line reflects property taxes only, and is estimated. Note: Square footage information is taken from the Public Record and is deemed reliable, but not guaranteed. Room and garage dimensions are approximate: buyer to verify.
Location
State FL
County Marion
Community Stonecrest
Zoning RES
Rooms
Other Rooms Inside Utility
Interior
Interior Features Cathedral Ceiling(s), Ceiling Fans(s), Central Vaccum, Eat-in Kitchen, High Ceilings, Open Floorplan, Stone Counters, Thermostat
Heating Electric
Cooling Central Air
Flooring Luxury Vinyl, Tile
Fireplace false
Appliance Dishwasher, Dryer, Microwave, Range, Refrigerator, Washer
Laundry Inside, Laundry Room
Exterior
Exterior Feature Sidewalk
Garage Spaces 2.0
Community Features Clubhouse, Deed Restrictions, Golf, Pool
Utilities Available BB/HS Internet Available, Cable Available, Electricity Connected
Amenities Available Golf Course, Pool, Recreation Facilities
View Golf Course
Roof Type Shingle
Attached Garage true
Garage true
Private Pool No
Building
Lot Description On Golf Course
Entry Level One
Foundation Slab
Lot Size Range 0 to less than 1/4
Sewer Public Sewer
Water Public
Structure Type Stucco
New Construction false
Others
Pets Allowed Yes
Senior Community Yes
Ownership Fee Simple
Monthly Total Fees $148
Acceptable Financing Cash, Conventional
Membership Fee Required Required
Listing Terms Cash, Conventional
Special Listing Condition None

GET MORE INFORMATION
Broker Associate | BA-BA-3259946







