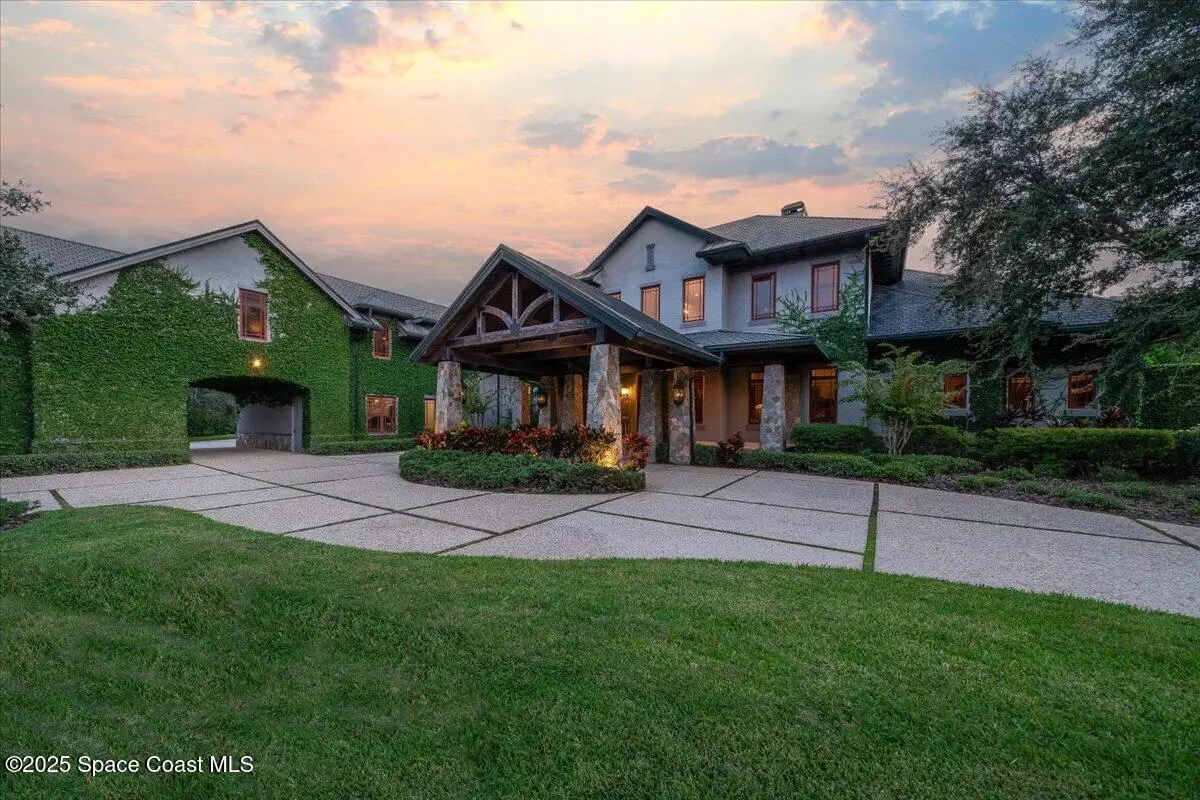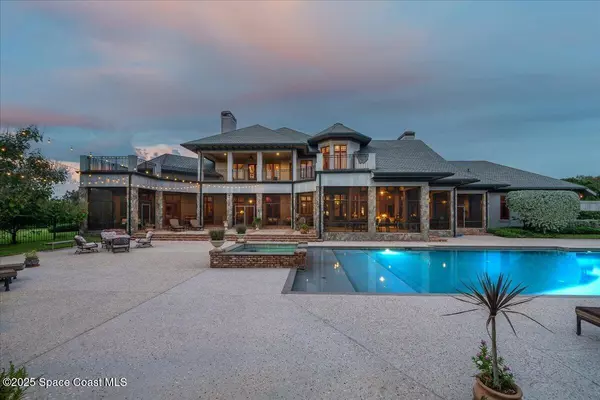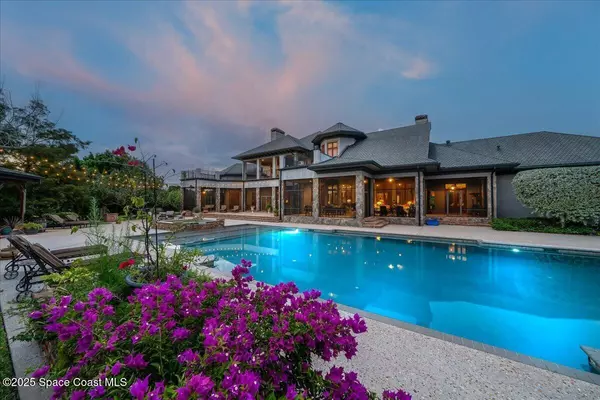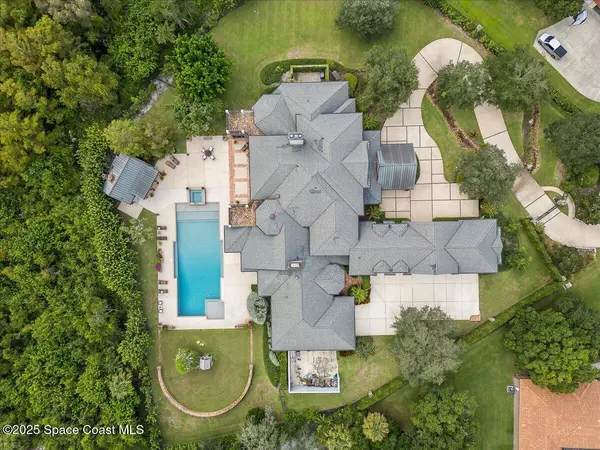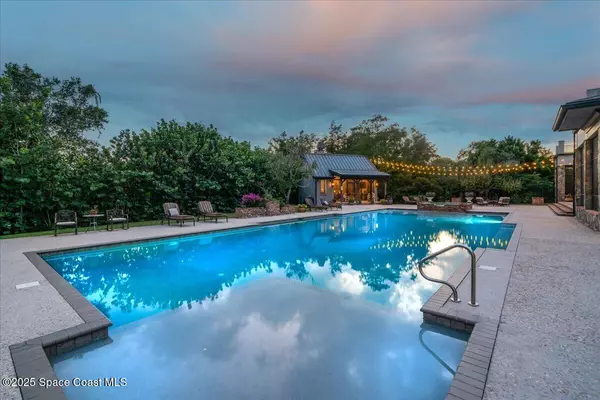8 Beds
12 Baths
10,869 SqFt
8 Beds
12 Baths
10,869 SqFt
Key Details
Property Type Single Family Home
Sub Type Single Family Residence
Listing Status Active
Purchase Type For Sale
Square Footage 10,869 sqft
Price per Sqft $483
Subdivision Oak Park At Suntree Replat 1
MLS Listing ID 1034804
Style Craftsman,Multi Generational,Other
Bedrooms 8
Full Baths 7
Half Baths 5
HOA Fees $464/ann
HOA Y/N Yes
Total Fin. Sqft 10869
Originating Board Space Coast MLS (Space Coast Association of REALTORS®)
Year Built 2007
Annual Tax Amount $19,462
Tax Year 2022
Lot Size 1.770 Acres
Acres 1.77
Property Sub-Type Single Family Residence
Property Description
With four kitchens and six sets of washers and dryers, every need is anticipated and met. The downstairs apartment, designed for later-life needs, features soundproofed walls and wider door openings for accessibility.A Culinary Haven; The main kitchen, adorned with antique barn beams, promises to be a chef's delight. Whether hosting intimate gatherings or grand soirées, this space is equipped to handle it all with style. This estate is not just a home, it's a legacy waiting for the right owner to appreciate its unparalleled craftsmanship and unmatched luxury. Are you ready to step into a world of exclusive refinement? Experience the splendor of this luxury estate and make it the backdrop of your life's best moments. Come and see for yourself!
Location
State FL
County Brevard
Area 218 - Suntree S Of Wickham
Direction St. Andrews to Oak Park Drive. Turn into Oak Park and the home is at the end of the street on the right. From I-95 Take Pineda to St. Andrews Manor and head North. Right on Oak Park Dr. Home is at the end of the street on the right.
Interior
Interior Features Breakfast Nook, Built-in Features, Butler Pantry, Ceiling Fan(s), Central Vacuum, Eat-in Kitchen, Entrance Foyer, Guest Suite, His and Hers Closets, In-Law Floorplan, Kitchen Island, Open Floorplan, Pantry, Primary Bathroom -Tub with Separate Shower, Primary Downstairs, Split Bedrooms, Vaulted Ceiling(s), Walk-In Closet(s), Wet Bar, Other
Heating Central, Electric, Zoned
Cooling Central Air, Electric, Multi Units, Zoned
Flooring Concrete, Stone, Wood
Fireplaces Number 6
Fireplaces Type Gas, Outside, Wood Burning, Other
Furnishings Negotiable
Fireplace Yes
Appliance Convection Oven, Dishwasher, Disposal, Double Oven, Dryer, Freezer, Gas Cooktop, Gas Water Heater, Ice Maker, Instant Hot Water, Microwave, Refrigerator, Tankless Water Heater, Washer, Washer/Dryer Stacked, Water Softener Owned, Wine Cooler
Laundry Lower Level, Upper Level
Exterior
Exterior Feature Balcony, Courtyard, Outdoor Kitchen, Outdoor Shower, Impact Windows
Parking Features Attached, Attached Carport, Circular Driveway, Garage, Garage Door Opener, Gated, RV Access/Parking, Secured
Garage Spaces 8.0
Carport Spaces 1
Fence Fenced, Full, Wrought Iron
Pool Gas Heat, Heated, In Ground, Salt Water
Utilities Available Cable Connected, Electricity Connected, Natural Gas Connected, Sewer Connected, Water Connected
Amenities Available Clubhouse, Fitness Center, Golf Course, Jogging Path, Maintenance Grounds, Management - Full Time, Management- On Site, Pickleball, Playground, Security, Tennis Court(s)
View Pool, Trees/Woods, Protected Preserve
Roof Type Other
Present Use Residential,Single Family
Street Surface Asphalt,Paved
Accessibility Accessible Doors, Accessible Hallway(s)
Porch Covered, Front Porch, Patio, Porch, Rear Porch, Screened, Terrace, Wrap Around
Garage Yes
Private Pool Yes
Building
Lot Description Cul-De-Sac, Dead End Street, Sprinklers In Front, Sprinklers In Rear, Wooded
Dwelling Type Other
Faces Northeast
Story 3
Sewer Public Sewer
Water Public, Well
Architectural Style Craftsman, Multi Generational, Other
Level or Stories Multi/Split, Three Or More
Additional Building Guest House, Outdoor Kitchen, Other
New Construction No
Schools
Elementary Schools Suntree
High Schools Viera
Others
Pets Allowed Yes
HOA Name Suntree Masters
HOA Fee Include Other
Senior Community No
Tax ID 26-36-24-50-00001.0-0020.00
Security Features Carbon Monoxide Detector(s),Fire Alarm,Key Card Entry,Security System Owned,Smoke Detector(s),Entry Phone/Intercom
Acceptable Financing Cash, Conventional
Listing Terms Cash, Conventional
Special Listing Condition Standard
Virtual Tour https://www.propertypanorama.com/instaview/spc/1034804

GET MORE INFORMATION
Broker Associate | BA-3259946


