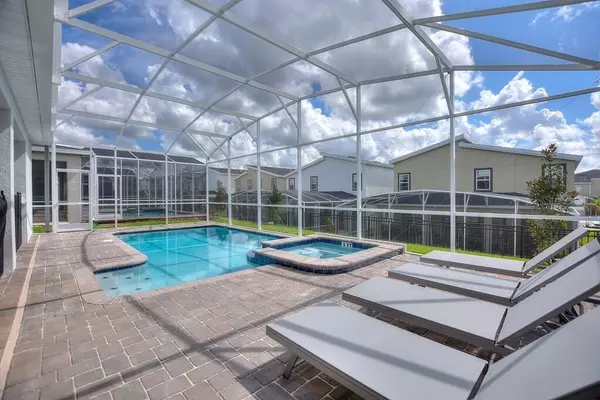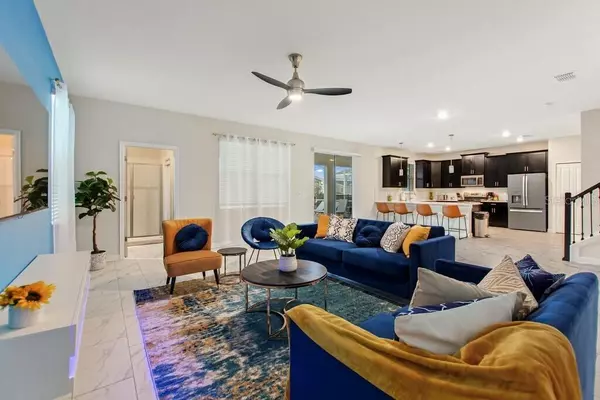7 Beds
6 Baths
3,850 SqFt
7 Beds
6 Baths
3,850 SqFt
Key Details
Property Type Single Family Home
Sub Type Single Family Residence
Listing Status Active
Purchase Type For Sale
Square Footage 3,850 sqft
Price per Sqft $176
Subdivision Stoneybrook South North Pcl-Ph
MLS Listing ID G5091756
Bedrooms 7
Full Baths 6
HOA Fees $562/mo
HOA Y/N Yes
Originating Board Stellar MLS
Year Built 2021
Annual Tax Amount $9,480
Lot Size 6,098 Sqft
Acres 0.14
Lot Dimensions .1377 Acres / 6000 sf
Property Description
Designed for relaxation and entertainment, the home features a private heated pool and spa, themed rooms, a game room, and a fully equipped modern kitchen. The resort boasts world-class amenities, including lazy rivers, water slides, pools, restaurants, sports courts, and a water park, making it an attraction in itself.
Don't miss this incredible deal! The current listing price makes this home the best value in the area, offering both immediate rental income potential and long-term appreciation. Contact us today to schedule a showing—this opportunity won't last!
Location
State FL
County Osceola
Community Stoneybrook South North Pcl-Ph
Zoning RESI
Rooms
Other Rooms Bonus Room, Family Room, Formal Dining Room Separate, Great Room, Inside Utility, Loft, Storage Rooms
Interior
Interior Features Ceiling Fans(s), Eat-in Kitchen, Kitchen/Family Room Combo, L Dining, Living Room/Dining Room Combo, Open Floorplan, PrimaryBedroom Upstairs, Solid Surface Counters, Stone Counters, Thermostat, Window Treatments
Heating Electric
Cooling Central Air
Flooring Carpet, Tile
Furnishings Furnished
Fireplace false
Appliance Convection Oven, Cooktop, Dishwasher, Disposal, Dryer, Exhaust Fan, Microwave, Refrigerator, Washer
Laundry Corridor Access, Inside, Laundry Room
Exterior
Exterior Feature Lighting, Outdoor Grill, Sidewalk, Sliding Doors, Sprinkler Metered
Parking Features Common, Garage Door Opener, Guest, On Street, Open
Pool Child Safety Fence, Deck, Heated, In Ground, Lighting, Outside Bath Access, Screen Enclosure
Community Features Clubhouse, Fitness Center, Golf Carts OK, Golf, Playground, Pool, Sidewalks, Tennis Courts, Wheelchair Access
Utilities Available Cable Available, Cable Connected, Electricity Available, Electricity Connected, Public, Sewer Available, Sewer Connected, Street Lights, Water Available, Water Connected
Amenities Available Clubhouse, Fitness Center, Gated, Golf Course, Handicap Modified, Maintenance, Pool, Security, Spa/Hot Tub, Tennis Court(s), Trail(s), Wheelchair Access
Roof Type Shingle
Porch Deck, Patio, Screened
Garage false
Private Pool Yes
Building
Lot Description Landscaped, Near Golf Course, Near Public Transit, Sidewalk, Private
Story 2
Entry Level Two
Foundation Slab
Lot Size Range 0 to less than 1/4
Sewer Public Sewer
Water Public
Structure Type Block,Stucco
New Construction false
Others
Pets Allowed Yes
HOA Fee Include Pool,Management,Private Road,Recreational Facilities,Security
Senior Community No
Ownership Fee Simple
Monthly Total Fees $624
Acceptable Financing Cash, Conventional, FHA, VA Loan
Membership Fee Required Required
Listing Terms Cash, Conventional, FHA, VA Loan
Special Listing Condition None

GET MORE INFORMATION
Broker Associate | BA-BA-3259946







