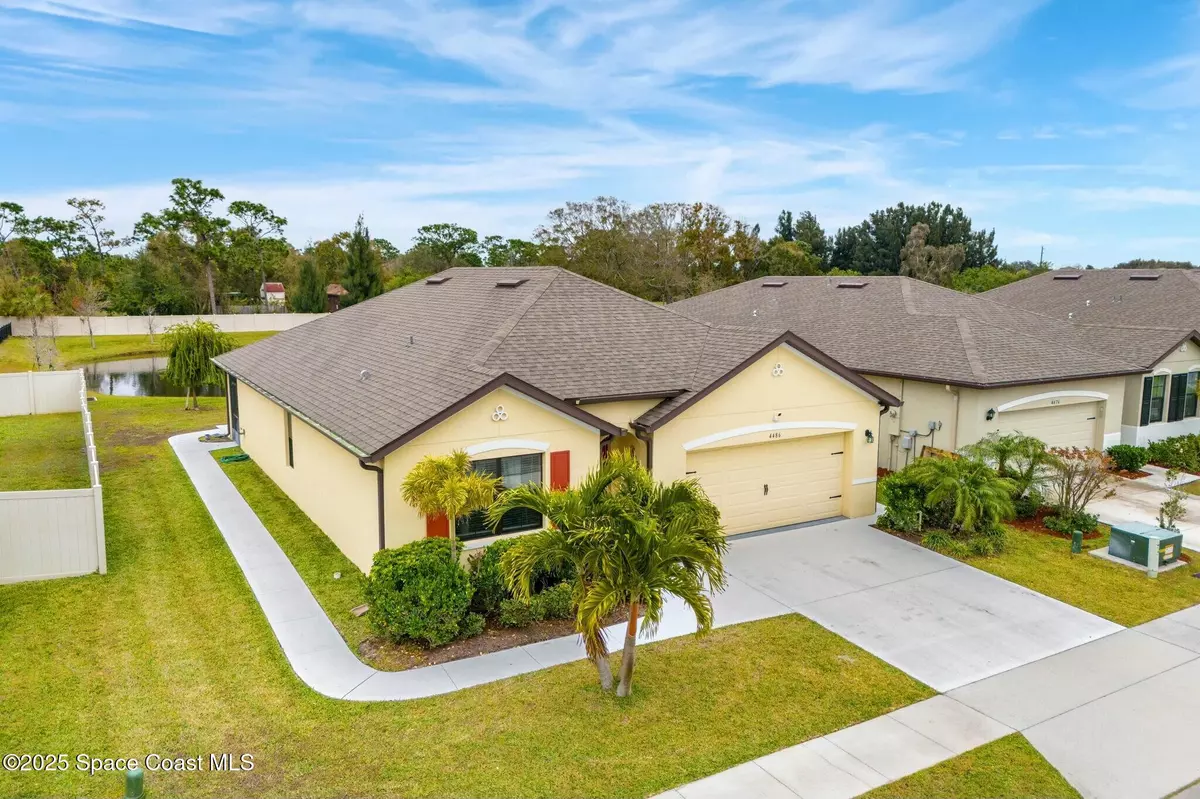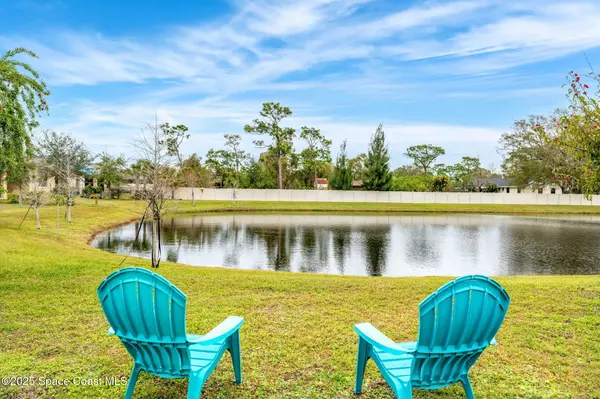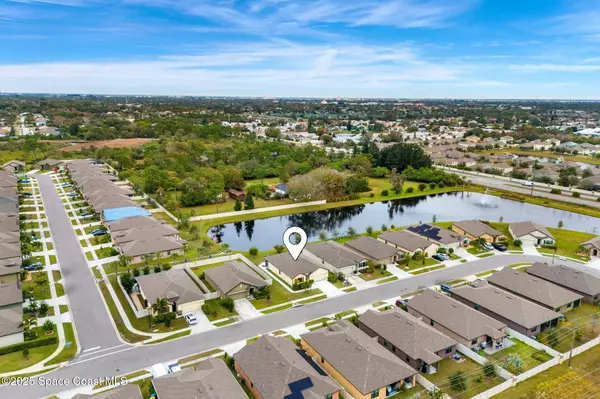4 Beds
2 Baths
1,791 SqFt
4 Beds
2 Baths
1,791 SqFt
Key Details
Property Type Single Family Home
Sub Type Single Family Residence
Listing Status Active
Purchase Type For Sale
Square Footage 1,791 sqft
Price per Sqft $240
Subdivision Southampton Lakes
MLS Listing ID 1035697
Bedrooms 4
Full Baths 2
HOA Fees $210/qua
HOA Y/N Yes
Total Fin. Sqft 1791
Originating Board Space Coast MLS (Space Coast Association of REALTORS®)
Year Built 2019
Annual Tax Amount $3,912
Tax Year 2024
Lot Size 6,970 Sqft
Acres 0.16
Property Description
Filled with natural light, This spacious living area flows effortlessly into the gourmet kitchen, stainless steel appliances, a large island, and a convenient breakfast bar. A nearby dining nook provides the perfect setting for casual meals while overlooking your water view.
Upgraded flooring 2021, A newly added concrete walkway along the side of the entire home and extended concrete back patio 2023, Screened Patio 2022, Smart Home Technology & security cameras. Playground & walking path in community. Conveniently located just minutes from I-95, this home provides easy access to shopping, dining, and top-rated schools, as well as Melbourne's vibrant downtown and pristine beaches. Schedule your private tour ooday and discover what makes this home truly special!
Location
State FL
County Brevard
Area 331 - West Melbourne
Direction Dairy Road to Snicole Ave. Turn Right into Southampton Lakes onto Vermillion Dunes Ln. Home is on the right.
Rooms
Primary Bedroom Level Main
Bedroom 2 Main
Bedroom 3 Main
Living Room Main
Dining Room Main
Kitchen Main
Interior
Interior Features Breakfast Bar, Ceiling Fan(s), Eat-in Kitchen, Kitchen Island, Open Floorplan, Pantry, Primary Bathroom - Shower No Tub, Skylight(s), Smart Home, Split Bedrooms, Vaulted Ceiling(s), Walk-In Closet(s)
Heating Central
Cooling Central Air
Furnishings Negotiable
Appliance Dishwasher, Disposal, Dryer, Electric Oven, Electric Range, Electric Water Heater, Freezer, Microwave, Refrigerator
Exterior
Exterior Feature Storm Shutters
Parking Features Attached
Garage Spaces 2.0
Utilities Available Cable Available, Cable Connected, Electricity Available
Waterfront Description Lake Front,Pond
Roof Type Shingle
Present Use Single Family
Porch Covered, Screened
Garage Yes
Private Pool No
Building
Lot Description Other
Faces South
Story 1
Sewer Public Sewer
Water Public
Level or Stories One
New Construction No
Schools
Elementary Schools Riviera
High Schools Melbourne
Others
Pets Allowed Yes
HOA Name South Hampton Lakes
Senior Community No
Tax ID 28-37-17-77-00002.0-0003.00
Acceptable Financing Cash, Conventional, FHA, VA Loan
Listing Terms Cash, Conventional, FHA, VA Loan
Special Listing Condition Standard

GET MORE INFORMATION
Broker Associate | BA-BA-3259946







