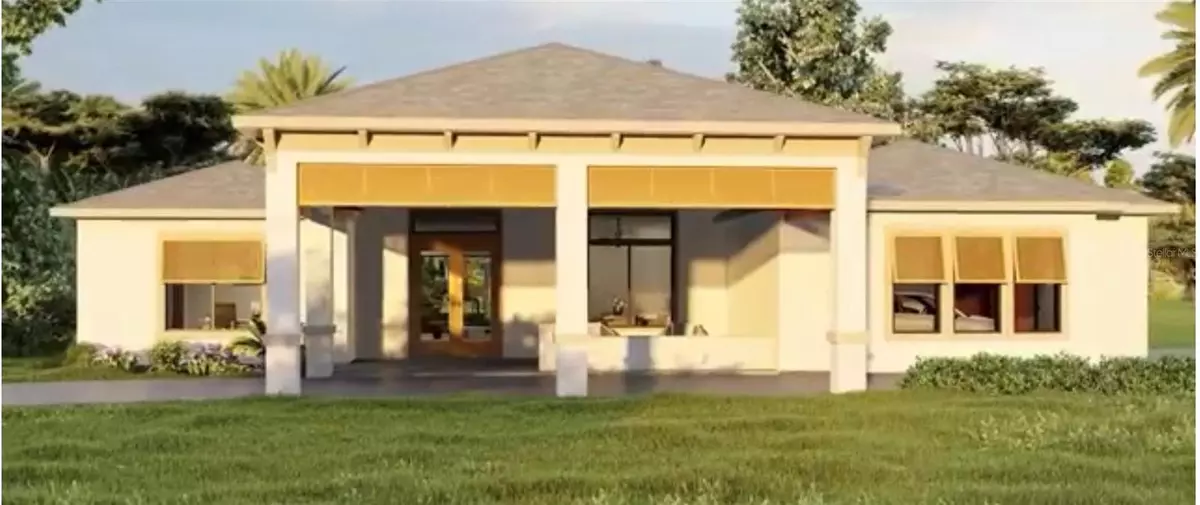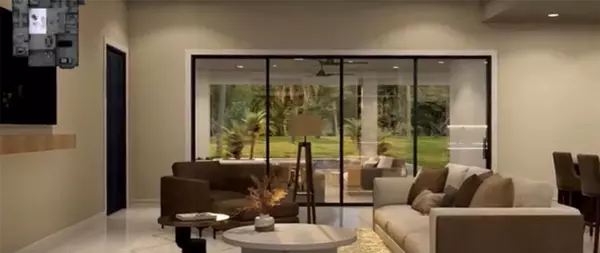6 Beds
4 Baths
4,444 SqFt
6 Beds
4 Baths
4,444 SqFt
Key Details
Property Type Single Family Home
Sub Type Single Family Residence
Listing Status Active
Purchase Type For Sale
Square Footage 4,444 sqft
Price per Sqft $494
Subdivision Rocket Citya
MLS Listing ID O6275448
Bedrooms 6
Full Baths 4
HOA Y/N No
Originating Board Stellar MLS
Year Built 2025
Annual Tax Amount $1,479
Lot Size 2.170 Acres
Acres 2.17
Property Description
The main residence features four spacious bedrooms, three beautifully designed bathrooms, and a dedicated office, offering ample space all. Designed for both entertaining and everyday comfort, the gourmet kitchen is a chef's dream, featuring abundant cabinetry, under-cabinet lighting, and a hidden walk-in butler's pantry for effortless organization. A formal dining room offers the perfect setting for elegant gatherings, while a four-panel sliding door seamlessly connects the indoor living space to the expansive lanai, creating a stunning backdrop for relaxation.
The primary suite is a true retreat, boasting massive walk-in closets, a luxurious spa-like bath with a grand soaking tub set before a walk-in shower, and refined finishes throughout. Three additional secondary bedrooms, plus a dedicated office, ensure ample space for family, work, and guests.
Step outside to your private oasis, where a resort-style pool sits perfectly between the main residence and the MIL guest home, creating a breathtaking focal point. The MIL suite is a fully independent retreat, complete with two bedrooms, a full kitchen, and luxurious living spaces, including an additional four-car garage.
Car enthusiasts will appreciate the combined seven-car garage capacity, while the expansive property offers both privacy and grandeur. A rare blend of elegance and modern convenience, this estate is truly an architectural masterpiece designed for those who demand the best.
Location
State FL
County Orange
Community Rocket Citya
Zoning A-2
Rooms
Other Rooms Den/Library/Office, Garage Apartment
Interior
Interior Features Ceiling Fans(s), Eat-in Kitchen, High Ceilings, Kitchen/Family Room Combo, Living Room/Dining Room Combo, Open Floorplan, Primary Bedroom Main Floor, Split Bedroom, Stone Counters, Walk-In Closet(s)
Heating Central
Cooling Central Air
Flooring Tile
Fireplace false
Appliance Dishwasher, Disposal, Dryer, Electric Water Heater, Microwave, Range, Range Hood, Refrigerator, Water Filtration System
Laundry Electric Dryer Hookup, Laundry Room
Exterior
Exterior Feature Rain Gutters, Sliding Doors
Parking Features Circular Driveway, Driveway, Garage Door Opener, Garage Faces Side, Ground Level, Portico
Garage Spaces 7.0
Pool Gunite, Salt Water
Utilities Available Electricity Connected
Waterfront Description Canal - Freshwater
Water Access Yes
Water Access Desc Canal - Freshwater
View Trees/Woods
Roof Type Shingle
Porch Covered, Front Porch, Rear Porch
Attached Garage true
Garage true
Private Pool Yes
Building
Lot Description Drainage Canal, In County, Paved, Zoned for Horses
Entry Level One
Foundation Slab
Lot Size Range 2 to less than 5
Sewer Septic Tank
Water Well
Structure Type Block
New Construction true
Schools
Elementary Schools Wedgefield
Middle Schools Wedgefield
High Schools East River High
Others
Pets Allowed Yes
Senior Community No
Ownership Fee Simple
Acceptable Financing Cash, Conventional, VA Loan
Listing Terms Cash, Conventional, VA Loan
Special Listing Condition None

GET MORE INFORMATION
Broker Associate | BA-BA-3259946







