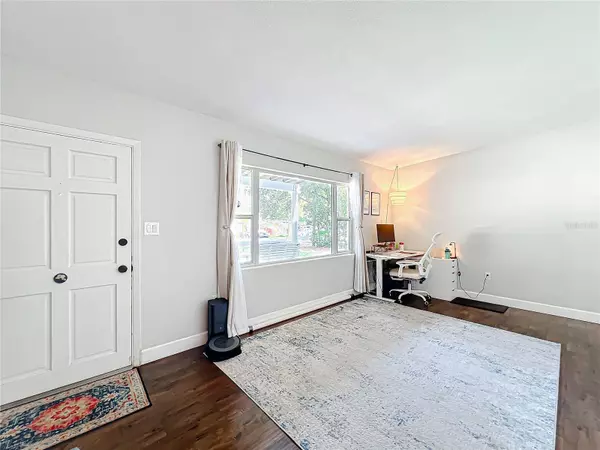3 Beds
2 Baths
1,445 SqFt
3 Beds
2 Baths
1,445 SqFt
OPEN HOUSE
Sat Feb 22, 2:00pm - 5:00pm
Sun Feb 23, 12:00pm - 3:00pm
Key Details
Property Type Single Family Home
Sub Type Single Family Residence
Listing Status Active
Purchase Type For Sale
Square Footage 1,445 sqft
Price per Sqft $332
Subdivision Willis And Brundidge
MLS Listing ID S5120993
Bedrooms 3
Full Baths 2
HOA Y/N No
Originating Board Stellar MLS
Year Built 1964
Annual Tax Amount $5,975
Lot Size 7,405 Sqft
Acres 0.17
Lot Dimensions 75X100
Property Sub-Type Single Family Residence
Property Description
Step into this stunning 3-bedroom, 2-bathroom POOL home, nestled in one of Downtown Orlando's most sought-after zip codes, 32806. Perfectly situated just minutes from Delaney's Tavern, Lake Eola, and Freshfields Farm, this home offers an unbeatable combination of convenience and luxury.From the moment you walk in, you'll be greeted by an expansive additional living area, seamlessly leading into a gourmet kitchen featuring Irish Blue Meadow granite countertops, a spacious coffee and wine bar, and custom high-end finishes—the perfect space for hosting or unwinding after a long day.The inviting family room radiates warmth and character with a handcrafted wood-burning fireplace and well-manicured windows, offering a stunning view of your private backyard oasis. The home's blown-in insulation (installed in 2021 with the new roof) enhances energy efficiency, keeping you comfortable year-round.Step outside to your serene retreat, where peaceful palm trees, a shaded canopy, and ample space create the perfect setting for gatherings and relaxation. The home's exterior was freshly repainted in 2025, with a 5-year warranty, and the shed was repainted the same year, also covered under a 5-year warranty. For added peace of mind, the septic system was professionally inspected and pumped in December 2024.The primary suite offers a tranquil escape, while the second bathroom features elegant high-end tiling for a modern touch. Additional updates include an AC system (2016) and roof in (2021), ensuring this home is truly move-in ready.Zoned for highly rated schools, including Boone High School, this home blends charm, modern updates, and an unbeatable location. Don't miss out—schedule your private tour today and make The Oasis your next dream home!
Location
State FL
County Orange
Community Willis And Brundidge
Zoning R-1A
Rooms
Other Rooms Family Room
Interior
Interior Features Ceiling Fans(s), Eat-in Kitchen, Stone Counters, Walk-In Closet(s)
Heating Central, Electric
Cooling Central Air
Flooring Carpet, Laminate, Tile
Fireplaces Type Family Room, Wood Burning
Fireplace true
Appliance Dishwasher, Disposal, Dryer, Electric Water Heater, Microwave, Refrigerator, Washer, Wine Refrigerator
Laundry Laundry Room
Exterior
Exterior Feature Lighting, Storage
Parking Features Covered, Driveway
Fence Fenced
Pool Gunite, In Ground, Lighting
Community Features Sidewalks
Utilities Available Cable Connected, Electricity Connected, Street Lights, Water Connected
Roof Type Built-Up
Porch Covered, Porch
Garage false
Private Pool Yes
Building
Lot Description In County, Level, Near Public Transit, Paved
Entry Level One
Foundation Slab
Lot Size Range 0 to less than 1/4
Sewer Septic Tank
Water Public
Architectural Style Ranch
Structure Type Block,Concrete
New Construction false
Schools
Elementary Schools Conway Elem
Middle Schools Conway Middle
High Schools Boone High
Others
Pets Allowed Yes
Senior Community No
Ownership Fee Simple
Acceptable Financing Cash, Conventional, FHA, VA Loan
Membership Fee Required None
Listing Terms Cash, Conventional, FHA, VA Loan
Special Listing Condition None
Virtual Tour https://nodalview.com/s/0IksJ4n11CQwoGAZNFayyh

GET MORE INFORMATION
Broker Associate | BA-BA-3259946







