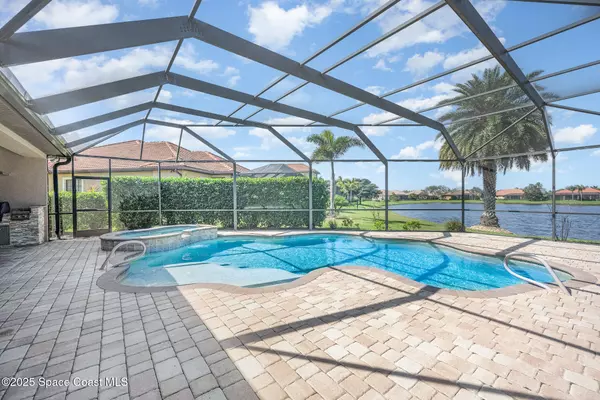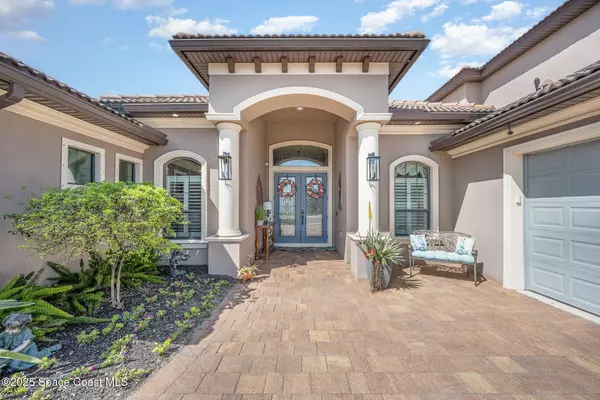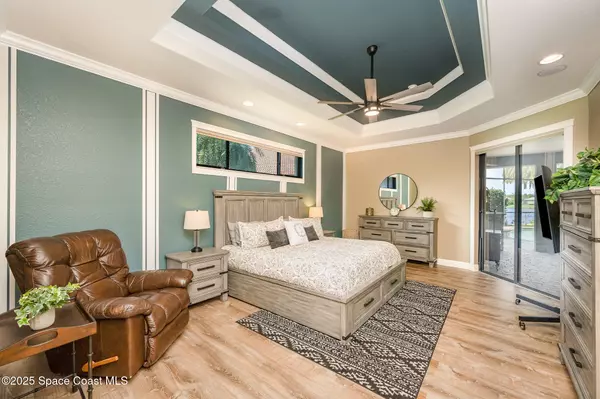5 Beds
5 Baths
4,035 SqFt
5 Beds
5 Baths
4,035 SqFt
Key Details
Property Type Single Family Home
Sub Type Single Family Residence
Listing Status Active
Purchase Type For Sale
Square Footage 4,035 sqft
Price per Sqft $309
Subdivision Colfax Landing Phase 2
MLS Listing ID 1038323
Style Spanish
Bedrooms 5
Full Baths 4
Half Baths 1
HOA Fees $410/mo
HOA Y/N Yes
Total Fin. Sqft 4035
Originating Board Space Coast MLS (Space Coast Association of REALTORS®)
Year Built 2013
Annual Tax Amount $8,363
Tax Year 2024
Lot Size 0.430 Acres
Acres 0.43
Lot Dimensions IRREGULAR
Property Sub-Type Single Family Residence
Property Description
The chef-inspired kitchen is well equipped with custom cabinetry, stainless steel appliances, double ovens, granite countertops, and a large center island.
The en-suite bathroom features dual vanities, a soaking tub, and walk-in shower. The additional four bedrooms are generously sized, with plenty of closet space and access to well-appointed bathrooms.
Step outside to the expansive covered/screened-in lanai overlooking the freeform heated pool, spa, and summer kitchen. Enjoy the expansive lake views from the paver pool deck.
Close to Manatee Elementary and Viera High School. 1 mile from Publix shopping center. Quick access to I-95 and Orlando Airport. Easy drive to beaches and Patrick SFB via SR #404.
Location
State FL
County Brevard
Area 217 - Viera West Of I 95
Direction From I-95 & US #1: Head West on Viera Boulevard to Stadium Parkway. Turn right on Stadium Parkway to Tavistock Drive. Turn left on Tavistock Drive to Colfax Way. Left on Colfax Way through gate. Then turn left on Thurloe Drive and proceed to 3321 Thurloe Drive (on right).
Rooms
Primary Bedroom Level First
Bedroom 2 First
Bedroom 3 First
Bedroom 4 First
Bedroom 5 Second
Living Room First
Dining Room First
Kitchen First
Extra Room 1 First
Family Room First
Interior
Interior Features Ceiling Fan(s), Eat-in Kitchen, Entrance Foyer, Guest Suite, His and Hers Closets, In-Law Floorplan, Kitchen Island, Open Floorplan, Pantry, Primary Bathroom -Tub with Separate Shower, Primary Downstairs, Split Bedrooms, Vaulted Ceiling(s), Walk-In Closet(s)
Heating Central
Cooling Central Air
Flooring Carpet, Tile
Fireplaces Number 1
Fireplaces Type Electric
Furnishings Unfurnished
Fireplace Yes
Appliance Dishwasher, Disposal, Double Oven, Dryer, Electric Oven, Electric Water Heater, Gas Cooktop, Microwave, Refrigerator, Washer
Laundry In Unit
Exterior
Exterior Feature Outdoor Kitchen, Impact Windows
Parking Features Attached, Circular Driveway, Garage, Garage Door Opener
Garage Spaces 4.0
Pool Gas Heat, Heated, In Ground, Screen Enclosure
Utilities Available Cable Available, Electricity Connected, Natural Gas Connected, Sewer Connected, Water Connected
Amenities Available Gated, Jogging Path, Management - Off Site, Park, Pool, Tennis Court(s)
Waterfront Description Lake Front
View Lake
Roof Type Tile
Present Use Residential
Street Surface Asphalt
Porch Covered, Patio, Screened
Road Frontage Private Road
Garage Yes
Private Pool Yes
Building
Lot Description Irregular Lot
Faces East
Story 2
Sewer Public Sewer
Water Public
Architectural Style Spanish
Level or Stories Two
Additional Building Outdoor Kitchen, Shed(s)
New Construction No
Schools
Elementary Schools Manatee
High Schools Viera
Others
Pets Allowed Yes
HOA Name SOLERNO HOA c/o Fairway Management
HOA Fee Include Maintenance Grounds
Senior Community No
Tax ID 25-36-32-Ui-0000c.0-0015.00
Security Features Security Gate,Security System Owned,Smoke Detector(s)
Acceptable Financing Cash, Conventional, VA Loan
Listing Terms Cash, Conventional, VA Loan
Special Listing Condition Standard
Virtual Tour https://www.propertypanorama.com/instaview/spc/1038323

GET MORE INFORMATION
Broker Associate | BA-3259946







