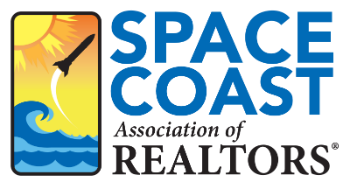3 Beds
2 Baths
1,909 SqFt
3 Beds
2 Baths
1,909 SqFt
Key Details
Property Type Single Family Home
Sub Type Single Family Residence
Listing Status Active
Purchase Type For Sale
Square Footage 1,909 sqft
Price per Sqft $405
Subdivision Point View Place
MLS Listing ID 1039444
Style Spanish
Bedrooms 3
Full Baths 2
HOA Fees $150/ann
HOA Y/N Yes
Total Fin. Sqft 1909
Originating Board Space Coast MLS (Space Coast Association of REALTORS®)
Year Built 1985
Annual Tax Amount $5,012
Tax Year 2024
Lot Size 0.410 Acres
Acres 0.41
Property Sub-Type Single Family Residence
Property Description
Step inside to discover an inviting interior with an open-concept layout designed for both relaxation and entertaining. Large windows bathe the home in natural light, while thoughtful design elements bring the beauty of the outdoors inside.
The screened-in pool and lanai create the ultimate oasis for year-round enjoyment. Whether you're sipping your morning coffee to the sounds of nature or hosting a sunset gathering, this space offers unparalleled comfort and charm.
With water access just steps away, a welcoming neighborhood atmosphere, and the serenity of a dead-end street, this home is a rare gem that blends coastal living with everyday convenience. Home boasts a brand new metal roof, freshly painted exterior and remodeled guest bathroom all in 2025!
Location
State FL
County Brevard
Area 213 - Mainland E Of Us 1
Direction Turn east on City Point Road, turn right on Indian River Dr., take your first right on to Point View Place, house will be on the Right
Rooms
Primary Bedroom Level Second
Master Bedroom Main
Bedroom 2 Main
Living Room Main
Dining Room Main
Kitchen First
Extra Room 1 Second
Interior
Interior Features Breakfast Bar, Breakfast Nook, Ceiling Fan(s), Primary Bathroom - Shower No Tub, Split Bedrooms, Vaulted Ceiling(s), Walk-In Closet(s)
Heating Central, Electric
Cooling Central Air, Electric
Flooring Tile
Fireplaces Type Double Sided, Wood Burning
Furnishings Negotiable
Fireplace Yes
Appliance Dishwasher, Disposal, Double Oven, Dryer, Electric Range, Refrigerator, Washer
Exterior
Exterior Feature Balcony, Storm Shutters
Parking Features Garage, Garage Door Opener
Garage Spaces 2.0
Pool In Ground, Screen Enclosure
Utilities Available Electricity Connected, Water Available
View Pool, Trees/Woods
Roof Type Metal
Present Use Single Family
Street Surface Asphalt
Porch Front Porch, Patio, Porch
Garage Yes
Private Pool Yes
Building
Lot Description Dead End Street
Faces South
Story 2
Sewer Septic Tank
Water Public
Architectural Style Spanish
Level or Stories Two
Additional Building Shed(s)
New Construction No
Schools
Elementary Schools Fairglen
High Schools Cocoa
Others
HOA Name Point View Homeowners Association
Senior Community No
Tax ID 24-36-08-52-00000.0-0010.00
Acceptable Financing Cash, Conventional, FHA, VA Loan
Listing Terms Cash, Conventional, FHA, VA Loan
Special Listing Condition Standard
Virtual Tour https://www.propertypanorama.com/instaview/spc/1039444

GET MORE INFORMATION
Broker Associate | BA-3259946







