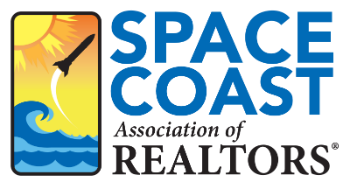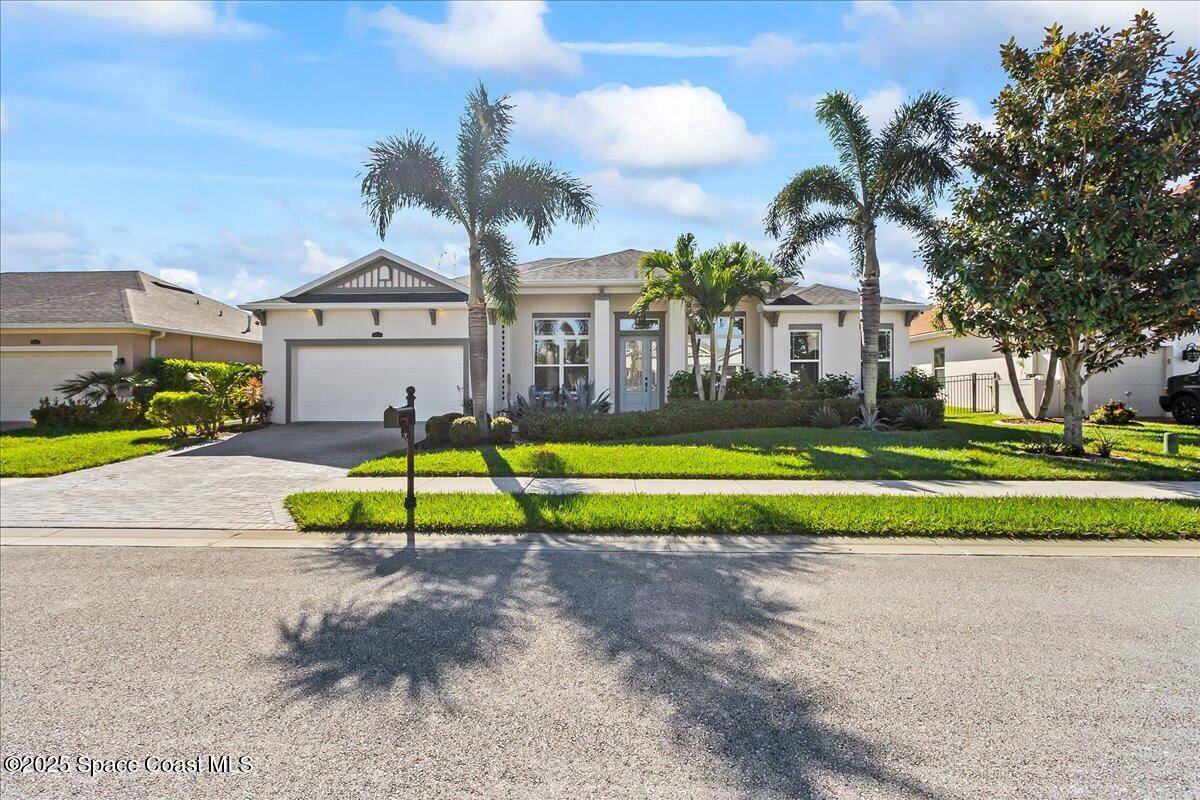4 Beds
3 Baths
2,123 SqFt
4 Beds
3 Baths
2,123 SqFt
Key Details
Property Type Single Family Home
Sub Type Single Family Residence
Listing Status Active
Purchase Type For Sale
Square Footage 2,123 sqft
Price per Sqft $353
Subdivision Pineda Springs
MLS Listing ID 1039478
Style Traditional
Bedrooms 4
Full Baths 3
HOA Fees $516
HOA Y/N Yes
Total Fin. Sqft 2123
Originating Board Space Coast MLS (Space Coast Association of REALTORS®)
Year Built 2015
Annual Tax Amount $6,168
Tax Year 2024
Lot Size 8,276 Sqft
Acres 0.19
Property Sub-Type Single Family Residence
Property Description
Welcome to this stunning energy-efficient home, perfectly situated in a beautiful, quiet neighborhood while still being close to everything! With an ideal location just 20 minutes from the beach, 45 minutes to Orlando, and easy access to I-95, commuting and weekend getaways are a breeze.
Inside, you'll find a spacious and versatile layout, including a huge entryway that can be used as a den, dining room, bonus room, or home office—the possibilities are endless! The open-concept design seamlessly connects the modern kitchen, living, and dining areas, making it perfect for both entertaining and everyday living.
This home truly has it all—energy efficiency, modern convenience, and an unbeatable location. Don't miss your chance to own this exceptional home!
Location
State FL
County Brevard
Area 218 - Suntree S Of Wickham
Direction South on Wickham Rd. Turn right onto Pebble Creek Rd. Go around the round about to Jolena Drive. House is on the right.
Interior
Interior Features Breakfast Bar, Breakfast Nook, Ceiling Fan(s), Entrance Foyer, Kitchen Island, Open Floorplan, Pantry, Primary Bathroom - Shower No Tub, Split Bedrooms, Vaulted Ceiling(s), Walk-In Closet(s)
Heating Central, Electric
Cooling Central Air, Electric
Flooring Carpet, Vinyl
Furnishings Unfurnished
Appliance Dishwasher, Disposal, Dryer, Gas Cooktop, Gas Range, Ice Maker, Microwave, Refrigerator
Laundry Electric Dryer Hookup, Washer Hookup
Exterior
Exterior Feature ExteriorFeatures
Parking Features Garage, Garage Door Opener
Garage Spaces 2.0
Pool In Ground
Utilities Available Electricity Connected, Water Connected
View Trees/Woods, Protected Preserve
Roof Type Shingle
Present Use Residential,Single Family
Street Surface Asphalt
Porch Patio, Screened
Road Frontage Private Road
Garage Yes
Private Pool Yes
Building
Lot Description Many Trees, Sprinklers In Front, Sprinklers In Rear
Faces North
Story 1
Sewer Public Sewer
Water Public
Architectural Style Traditional
Level or Stories One
New Construction No
Schools
Elementary Schools Sherwood
High Schools Satellite
Others
Pets Allowed Yes
HOA Name Advanced Property Management
HOA Fee Include Maintenance Grounds
Senior Community No
Tax ID 26-37-31-28-0000b.0-0058.00
Acceptable Financing Cash, Conventional, FHA, VA Loan
Listing Terms Cash, Conventional, FHA, VA Loan
Special Listing Condition Standard
Virtual Tour https://www.propertypanorama.com/instaview/spc/1039478

GET MORE INFORMATION
Broker Associate | BA-3259946







