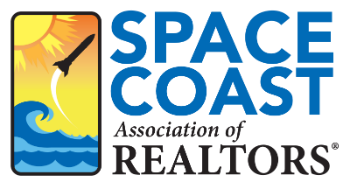3 Beds
2 Baths
1,188 SqFt
3 Beds
2 Baths
1,188 SqFt
Key Details
Property Type Other Types
Sub Type Manufactured Home
Listing Status Active
Purchase Type For Sale
Square Footage 1,188 sqft
Price per Sqft $206
Subdivision Barefoot Bay Unit 2 Part 10
MLS Listing ID 1040553
Bedrooms 3
Full Baths 2
HOA Y/N No
Total Fin. Sqft 1188
Originating Board Space Coast MLS (Space Coast Association of REALTORS®)
Year Built 1998
Annual Tax Amount $2,945
Tax Year 2024
Lot Size 8,276 Sqft
Acres 0.19
Property Sub-Type Manufactured Home
Property Description
Location
State FL
County Brevard
Area 350 - Micco/Barefoot Bay
Direction Take Micco Rd to Bird, make left on wren and home is on the left side.
Interior
Interior Features Ceiling Fan(s), Open Floorplan, Primary Bathroom - Shower No Tub
Heating Central, Electric
Cooling Central Air, Electric
Flooring Laminate, Vinyl
Furnishings Furnished
Appliance Dishwasher, Dryer, Electric Range, Microwave, Refrigerator, Washer
Laundry In Unit
Exterior
Exterior Feature ExteriorFeatures
Parking Features Carport
Carport Spaces 1
Fence Chain Link
Utilities Available Electricity Connected, Sewer Connected, Water Connected
Roof Type Metal
Present Use Manufactured Home,Residential
Porch Screened
Garage No
Private Pool No
Building
Lot Description Few Trees
Faces Northeast
Story 1
Sewer Public Sewer
Water Public
Additional Building Shed(s)
New Construction No
Schools
Elementary Schools Sunrise
High Schools Bayside
Others
Senior Community No
Tax ID 30-38-09-Js-00137.0-0020.00
Acceptable Financing Cash, Conventional, FHA, VA Loan
Listing Terms Cash, Conventional, FHA, VA Loan
Special Listing Condition Standard
Virtual Tour https://www.propertypanorama.com/instaview/spc/1040553

GET MORE INFORMATION
Broker Associate | BA-3259946







