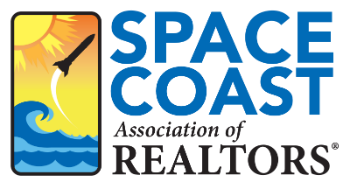5 Beds
4 Baths
3,467 SqFt
5 Beds
4 Baths
3,467 SqFt
Key Details
Property Type Single Family Home
Sub Type Single Family Residence
Listing Status Active
Purchase Type For Sale
Square Footage 3,467 sqft
Price per Sqft $165
Subdivision Replat Of Holly Trace Bayside Lakes
MLS Listing ID 1040728
Style Traditional
Bedrooms 5
Full Baths 4
HOA Fees $277/qua
HOA Y/N Yes
Total Fin. Sqft 3467
Originating Board Space Coast MLS (Space Coast Association of REALTORS®)
Year Built 2009
Annual Tax Amount $9,380
Tax Year 2024
Lot Size 10,890 Sqft
Acres 0.25
Property Sub-Type Single Family Residence
Property Description
I have an Appraisal on file. Low ball offers won't be accepted.
Location
State FL
County Brevard
Area 345 - Sw Palm Bay
Direction From Malabar Rd turn down Emerson Dr SE. Emerson turns into Bayside Lakes Blvd SE. Turn left onto Cogan Dr SE. Continue past the tax office on the right side then turn right into Holly Trace gated community.
Rooms
Primary Bedroom Level Second
Bedroom 2 Second
Bedroom 3 Second
Bedroom 4 Second
Living Room First
Dining Room First
Kitchen First
Family Room First
Interior
Interior Features Eat-in Kitchen, Pantry, Walk-In Closet(s), Other
Heating Central, Electric
Cooling Central Air
Flooring Carpet, Other
Furnishings Unfurnished
Appliance Dishwasher, Disposal, Dryer, Electric Range, Electric Water Heater, Freezer, Microwave, Refrigerator, Washer
Laundry In Unit
Exterior
Exterior Feature ExteriorFeatures
Parking Features Garage Door Opener, Other
Garage Spaces 3.0
Pool Heated, In Ground, Salt Water, Other
Utilities Available Cable Connected, Electricity Connected, Sewer Connected, Water Connected, Other
Amenities Available Basketball Court, Clubhouse, Fitness Center, Golf Course, Pool, Tennis Court(s), Other
View Water
Roof Type Shingle
Present Use Single Family
Street Surface Paved
Porch Rear Porch
Road Frontage Other
Garage Yes
Private Pool Yes
Building
Lot Description Cul-De-Sac, Other
Faces Northwest
Story 2
Sewer Unknown
Water Public
Architectural Style Traditional
Level or Stories Two
New Construction No
Schools
Elementary Schools Westside
High Schools Bayside
Others
Pets Allowed Yes
HOA Name Vesta Property Services
HOA Fee Include Other
Senior Community No
Tax ID 29-37-30-25-00000.0-0046.00
Security Features Closed Circuit Camera(s),Smoke Detector(s),Other
Acceptable Financing Cash, Conventional, FHA, VA Loan
Listing Terms Cash, Conventional, FHA, VA Loan
Special Listing Condition Standard
Virtual Tour https://www.propertypanorama.com/instaview/spc/1040728

GET MORE INFORMATION
Broker Associate | BA-3259946







