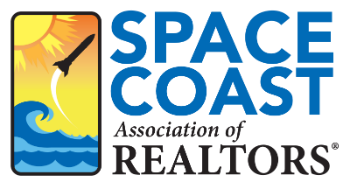3 Beds
2 Baths
1,263 SqFt
3 Beds
2 Baths
1,263 SqFt
Key Details
Property Type Single Family Home
Sub Type Single Family Residence
Listing Status Active
Purchase Type For Sale
Square Footage 1,263 sqft
Price per Sqft $231
Subdivision Port Malabar Unit 24
MLS Listing ID 1040765
Style Ranch,Other
Bedrooms 3
Full Baths 2
HOA Y/N No
Total Fin. Sqft 1263
Originating Board Space Coast MLS (Space Coast Association of REALTORS®)
Year Built 2025
Annual Tax Amount $529
Tax Year 2024
Lot Size 10,019 Sqft
Acres 0.23
Property Sub-Type Single Family Residence
Property Description
Prepare to be impressed by this DELIGHTFUL NEW home in the Palm Bay community! The desirable Alton plan boasts a well-appointed kitchen with a walk-in pantry overlooking an open-concept dining area and living room. The kitchen features gorgeous cabinets, granite countertops, and stainless-steel appliances (Including: range, microwave hood, and dishwasher). All bedrooms, including the laundry room, are on the main floor. The private owner's suite features an attached bath and walk-in closet. This desirable plan also comes complete with a 2-car garage.
Location
State FL
County Brevard
Area 343 - Se Palm Bay
Direction Head southeast on I-95 S from Melbourne. Take exit 173 for Malabar Rd SE, turn slightly right onto the ramp, then right onto Malabar Rd SE (pass Dollar General in 2.8 mi) for 4.7 mi. Turn right onto Hillock Ave NW for 121 ft, left onto Deedra St NW for 0.1 mi, then right onto Hilton Ave NW. Destination will be on the right.
Interior
Interior Features Breakfast Bar, Open Floorplan, Pantry, Primary Bathroom - Tub with Shower, Walk-In Closet(s)
Heating Central, Electric, Heat Pump
Cooling Central Air, Electric
Flooring Carpet, Vinyl
Furnishings Unfurnished
Appliance Dishwasher, Disposal, Electric Range, Electric Water Heater, Microwave
Laundry Electric Dryer Hookup, Washer Hookup
Exterior
Exterior Feature ExteriorFeatures
Parking Features Attached, Garage, Garage Door Opener
Garage Spaces 2.0
Utilities Available Cable Available, Electricity Connected, Sewer Connected, Water Connected
View Other
Roof Type Shingle
Present Use Residential,Single Family
Street Surface Asphalt
Garage Yes
Private Pool No
Building
Lot Description Other
Faces South
Story 1
Sewer Septic Tank
Water Well
Architectural Style Ranch, Other
Level or Stories One
New Construction Yes
Schools
Elementary Schools Westside
High Schools Bayside
Others
Senior Community No
Tax ID 29-37-29-Gu-01159.0-0025.00
Security Features Carbon Monoxide Detector(s),Smoke Detector(s)
Acceptable Financing Cash, Conventional, FHA, VA Loan
Listing Terms Cash, Conventional, FHA, VA Loan
Special Listing Condition Standard

GET MORE INFORMATION
Broker Associate | BA-3259946



