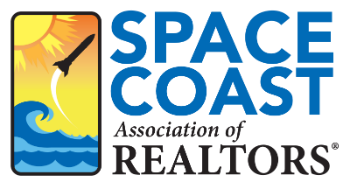4 Beds
2 Baths
2,207 SqFt
4 Beds
2 Baths
2,207 SqFt
Key Details
Property Type Single Family Home
Sub Type Single Family Residence
Listing Status Pending
Purchase Type For Sale
Square Footage 2,207 sqft
Price per Sqft $154
Subdivision Waterstone Plat 2 Pud Heron Bay Model Center
MLS Listing ID 1040772
Style Contemporary,Ranch,Traditional
Bedrooms 4
Full Baths 2
HOA Fees $435/qua
HOA Y/N Yes
Total Fin. Sqft 2207
Originating Board Space Coast MLS (Space Coast Association of REALTORS®)
Year Built 2011
Annual Tax Amount $3,471
Tax Year 2024
Lot Size 9,148 Sqft
Acres 0.21
Property Sub-Type Single Family Residence
Property Description
The interior boasts a combination of Santa Marta tile flooring in the main living areas and Lifeproof Dusk Cherry luxury vinyl plank flooring in all bedrooms. New window and door blinds provide a fresh and modern touch. The laundry room is equipped with a maple base cabinet and sink for added convenience, while the spacious screened lanai offers an extended patio with a ceiling fan for relaxing outdoor living. Both bathrooms feature stylish white cultured marble vanity tops and sinks, and the home is equipped with top-of-the-line Whirlpool and GE stainless steel appliances, including a fingerprint-resistant dishwasher, refrigerator, and brand-new front-load washer and dryer. The exterior is equally impressive, with a durable architectural shingle roof, additional roof vents, and a bronze aluminum frame front door enclosure. Accordion hurricane shutters provide peace of mind, while the generator interlock switch and 30-amp inlet offer added security. The property also includes a semi-private PVC fence, seamless white gutters, and a well-insulated garage with an aluminum attic ladder. For smart home security, the home comes with a Ring Security System featuring sensors, smoke detectors, water sensors, and cameras. Residents also have access to an outstanding community amenity center that includes an Olympic-size pool, a fitness center, tennis and pickleball courts, shuffleboard, basketball courts, a horseshoe pit, and multiple playgrounds.This home offers a perfect blend of luxury, security, and modern convenience in a vibrant community. Schedule your private tour today!
Location
State FL
County Brevard
Area 347 - Southern Palm Bay
Direction I-95 South to Malabar Rd SE (Exit 173), turn left, then right onto Emerson Dr SE. Continue to Cogan Dr SE and turn left, then right onto Demeter Dr SE, and left onto Demeter Cir SE to arrive at 1327 Demeter Circle SE, Palm Bay.
Interior
Interior Features Breakfast Bar, Built-in Features, Butler Pantry, Ceiling Fan(s), Eat-in Kitchen, Kitchen Island, Open Floorplan, Pantry, Primary Bathroom -Tub with Separate Shower, Primary Downstairs, Smart Thermostat, Split Bedrooms, Vaulted Ceiling(s), Walk-In Closet(s)
Heating Central, Electric
Cooling Central Air
Flooring Tile, Vinyl
Furnishings Negotiable
Appliance Convection Oven, Dishwasher, Disposal, Dryer, Electric Cooktop, Electric Oven, Electric Range, Electric Water Heater, Ice Maker, Microwave, Plumbed For Ice Maker, Refrigerator, Washer
Laundry Electric Dryer Hookup, Lower Level, Sink, Washer Hookup
Exterior
Exterior Feature Tennis Court(s), Other, Storm Shutters
Parking Features Additional Parking, Garage, Garage Door Opener
Garage Spaces 2.0
Utilities Available Cable Available, Cable Connected, Electricity Connected, Sewer Connected, Water Connected
Amenities Available Barbecue, Basketball Court, Clubhouse, Fitness Center, Maintenance Grounds, Management - Off Site, Park, Pickleball, Playground, Pool, Shuffleboard Court, Tennis Court(s), Water
View Lake, Pond, Water
Roof Type Shingle
Present Use Single Family
Street Surface Asphalt
Accessibility Central Living Area, Common Area
Porch Covered, Front Porch, Patio, Porch, Rear Porch, Screened
Garage Yes
Private Pool No
Building
Lot Description Sprinklers In Front, Sprinklers In Rear
Faces South
Story 1
Sewer Public Sewer
Water Public
Architectural Style Contemporary, Ranch, Traditional
Level or Stories One
Additional Building Tennis Court(s), Other
New Construction No
Schools
Elementary Schools Sunrise
High Schools Bayside
Others
Pets Allowed Yes
HOA Name Vesta Property
HOA Fee Include Insurance,Maintenance Grounds,Other
Senior Community No
Tax ID 30-37-04-26-00000.0-188h.00
Security Features Closed Circuit Camera(s),Security System Owned,Smoke Detector(s)
Acceptable Financing Cash, Conventional, FHA, VA Loan
Listing Terms Cash, Conventional, FHA, VA Loan
Special Listing Condition Standard
Virtual Tour https://www.propertypanorama.com/instaview/spc/1040772

GET MORE INFORMATION
Broker Associate | BA-3259946







