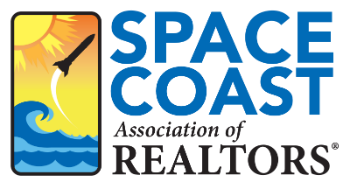4 Beds
4 Baths
2,588 SqFt
4 Beds
4 Baths
2,588 SqFt
OPEN HOUSE
Sun Mar 30, 12:00pm - 5:00pm
Key Details
Property Type Single Family Home
Sub Type Single Family Residence
Listing Status Active
Purchase Type For Sale
Square Footage 2,588 sqft
Price per Sqft $152
MLS Listing ID 1041154
Style Other
Bedrooms 4
Full Baths 3
Half Baths 1
HOA Y/N No
Total Fin. Sqft 2588
Originating Board Space Coast MLS (Space Coast Association of REALTORS®)
Year Built 1985
Lot Size 7,405 Sqft
Acres 0.17
Property Sub-Type Single Family Residence
Property Description
If character had a zip code, it'd live here. This 4 bed, 3.5 bath beauty breaks every cookie-cutter rule. Master on main = no one stomping above you, with a bonus suite for guests or a home office. Upstairs? 2 more beds tucked away for privacy. Dual vanities in the primary bath = counter kingdom (no sharing space with someone's 17-step skincare routine). Saltwater pool is fully caged, with a covered patio so you can dine, entertain, or chill—rain or shine. Butler's pantry is massive, fireplace is cozy, garage fits your hot rod, and the shed's ready for tools or toys. 2023 metal roof, tankless water heater, and a layout that just flows right.
Please schedule all showings online via Showing Time. Offers will be accepted through Tuesday, April 8, 2025 at 2:00 pm. At seller's discretion, an offer may be accepted at any time
Location
State FL
County Brevard
Area 103 - Titusville Garden - Sr50
Direction Turn left onto Park Ave 1.2 mile Turn left onto Barna Ave 1.4 mile Turn right onto Turnesa Dr 0.1 miles Turn left onto Demaret Dr 450 feet 3100 Demaret Dr Titusville, FL 32780
Rooms
Primary Bedroom Level Main
Living Room Main
Dining Room Main
Kitchen Main
Interior
Interior Features Breakfast Bar, Butler Pantry, Ceiling Fan(s), His and Hers Closets, Jack and Jill Bath, Pantry, Split Bedrooms, Vaulted Ceiling(s), Walk-In Closet(s)
Heating Central, Electric
Cooling Central Air
Flooring Carpet, Tile
Fireplaces Number 1
Furnishings Negotiable
Fireplace Yes
Appliance Dishwasher, Electric Range, Microwave, Refrigerator, Tankless Water Heater
Laundry Electric Dryer Hookup, Sink, Washer Hookup
Exterior
Exterior Feature ExteriorFeatures
Parking Features Circular Driveway, Garage, Garage Door Opener
Garage Spaces 1.0
Pool In Ground, Salt Water, Screen Enclosure, Waterfall
Utilities Available Cable Available, Electricity Available, Electricity Connected, Sewer Connected, Water Available, Water Connected
Roof Type Metal
Present Use Residential,Single Family
Street Surface Asphalt
Porch Awning(s), Front Porch, Screened
Garage Yes
Private Pool Yes
Building
Lot Description Dead End Street, Other
Faces Northwest
Story 2
Sewer Public Sewer
Water Public
Architectural Style Other
Level or Stories Two
Additional Building Shed(s)
New Construction No
Schools
Elementary Schools Apollo
High Schools Titusville
Others
Pets Allowed Yes
Senior Community No
Security Features Smoke Detector(s)
Acceptable Financing Cash, Conventional, FHA, VA Loan
Listing Terms Cash, Conventional, FHA, VA Loan
Special Listing Condition Standard
Virtual Tour https://www.propertypanorama.com/instaview/spc/1041154

GET MORE INFORMATION
Broker Associate | BA-3259946







