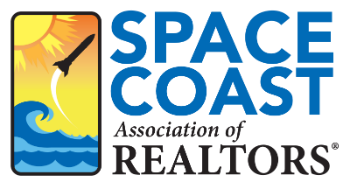4 Beds
2 Baths
2,010 SqFt
4 Beds
2 Baths
2,010 SqFt
Key Details
Property Type Single Family Home
Sub Type Single Family Residence
Listing Status Active
Purchase Type For Sale
Square Footage 2,010 sqft
Price per Sqft $213
Subdivision Royal Oak Golf And Country Club Sec No 5
MLS Listing ID 1041180
Style Traditional
Bedrooms 4
Full Baths 2
HOA Y/N No
Total Fin. Sqft 2010
Originating Board Space Coast MLS (Space Coast Association of REALTORS®)
Year Built 1968
Annual Tax Amount $5,515
Tax Year 2024
Lot Size 0.320 Acres
Acres 0.32
Property Sub-Type Single Family Residence
Property Description
Step inside to an elegant black marble entryway and hardwood floors throughout. The open-concept kitchen flows into a spacious enclosed lanai (over 400 sq. ft.), where two mini-split units ensure year-round comfort as you overlook the backyard.
Upgrades include a new HVAC system (2024), new metal roof (2020), hurricane impact windows, and electric hurricane shutters on the lanai, plus a sliding metal shutter for the French doors. A 2021 solar panel system keeps FPL costs low, and the electrical panel has been upgraded. Additional updates: new laundry room cabinet and sink, new Genie garage door opener and springs, updated plumbing for sinks and toilets, and a new garbage disposal (2023).
With ample parking in the oversized driveway, this move-in-ready gem won't last long!!
Location
State FL
County Brevard
Area 103 - Titusville Garden - Sr50
Direction Take 95, exit at State Road 50 (exit 215), head East on FL-50 (Cheney Hwy). At US1 turn left and go approximately 2 miles, turn left onto Country Club Dr., continue about 1 mile, Turn left onto Palmer Dr. Home will be on your Left.
Interior
Interior Features Breakfast Bar, Ceiling Fan(s), Open Floorplan, Pantry, Split Bedrooms, Walk-In Closet(s)
Heating Central
Cooling Central Air
Flooring Laminate, Tile, Wood
Furnishings Unfurnished
Appliance Dishwasher, Disposal, Dryer, Electric Range, Electric Water Heater, Microwave, Refrigerator, Washer
Laundry Sink
Exterior
Exterior Feature Impact Windows, Storm Shutters
Parking Features Attached, Garage Door Opener
Garage Spaces 2.0
Utilities Available Cable Available, Electricity Connected, Sewer Connected, Water Connected
View Trees/Woods
Roof Type Metal
Present Use Residential
Street Surface Asphalt
Porch Patio, Porch
Road Frontage City Street
Garage Yes
Private Pool No
Building
Lot Description Cleared, Sprinklers In Front, Sprinklers In Rear
Faces West
Story 1
Sewer Public Sewer
Water Public
Architectural Style Traditional
New Construction No
Schools
Elementary Schools Coquina
High Schools Titusville
Others
Senior Community No
Tax ID 22-35-16-51-00019.0-0021.00
Security Features Fire Alarm,Security System Owned,Smoke Detector(s)
Acceptable Financing Cash, Conventional, FHA, VA Loan
Listing Terms Cash, Conventional, FHA, VA Loan
Special Listing Condition Standard
Virtual Tour https://www.propertypanorama.com/instaview/spc/1041180

GET MORE INFORMATION
Broker Associate | BA-3259946







