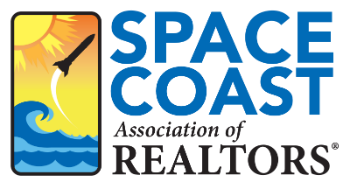3 Beds
2 Baths
1,705 SqFt
3 Beds
2 Baths
1,705 SqFt
Key Details
Property Type Other Types
Sub Type Manufactured Home
Listing Status Active
Purchase Type For Sale
Square Footage 1,705 sqft
Price per Sqft $164
Subdivision Northwest Lakes Condo Ph Iv
MLS Listing ID 1041207
Style Ranch
Bedrooms 3
Full Baths 2
HOA Fees $245/mo
HOA Y/N Yes
Total Fin. Sqft 1705
Originating Board Space Coast MLS (Space Coast Association of REALTORS®)
Year Built 2002
Annual Tax Amount $3,880
Tax Year 2022
Lot Size 0.430 Acres
Acres 0.43
Property Sub-Type Manufactured Home
Property Description
Location
State FL
County Brevard
Area 210 - Cocoa West Of I 95
Direction Head west on 524 west of 95 to entrance of Lost Lakes on the North side
Interior
Interior Features Breakfast Bar, Ceiling Fan(s), Eat-in Kitchen, Kitchen Island, Open Floorplan, Primary Bathroom - Shower No Tub, Split Bedrooms, Vaulted Ceiling(s), Walk-In Closet(s)
Heating Electric
Cooling Central Air, Electric
Flooring Laminate
Furnishings Unfurnished
Appliance Dishwasher, Dryer, Electric Range, Microwave, Refrigerator, Washer
Laundry In Unit
Exterior
Exterior Feature Storm Shutters
Parking Features Attached, Covered, Garage, Garage Door Opener
Garage Spaces 2.0
Utilities Available Electricity Connected, Sewer Connected, Water Connected
Amenities Available Clubhouse, Gated, Maintenance Grounds, Management - Full Time, Pickleball, Pool, Security, Shuffleboard Court, Tennis Court(s)
Roof Type Shingle
Present Use Manufactured Home,Residential,Single Family
Street Surface Asphalt
Porch Covered, Glass Enclosed, Porch, Rear Porch
Road Frontage Private Road
Garage Yes
Private Pool No
Building
Lot Description Corner Lot
Faces North
Story 1
Sewer Public Sewer
Water Public
Architectural Style Ranch
Level or Stories One
New Construction No
Schools
Elementary Schools Fairglen
High Schools Cocoa
Others
Pets Allowed Yes
HOA Name Lost Lakes
HOA Fee Include Maintenance Grounds,Security
Senior Community Yes
Tax ID 24-35-22-00-00784.B-0000.00
Security Features 24 Hour Security,Security Gate,Smoke Detector(s)
Acceptable Financing Cash, Conventional, FHA, VA Loan
Listing Terms Cash, Conventional, FHA, VA Loan
Special Listing Condition Standard
Virtual Tour https://www.propertypanorama.com/instaview/spc/1041207

GET MORE INFORMATION
Broker Associate | BA-3259946







