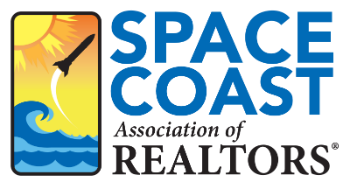4 Beds
2 Baths
1,629 SqFt
4 Beds
2 Baths
1,629 SqFt
Key Details
Property Type Single Family Home
Sub Type Single Family Residence
Listing Status Active
Purchase Type For Rent
Square Footage 1,629 sqft
Subdivision Port Malabar Unit 10
MLS Listing ID 1041480
Style Contemporary
Bedrooms 4
Full Baths 2
HOA Y/N No
Total Fin. Sqft 1629
Originating Board Space Coast MLS (Space Coast Association of REALTORS®)
Year Built 2022
Lot Size 10,454 Sqft
Acres 0.24
Property Sub-Type Single Family Residence
Property Description
All residents are enrolled in the Resident Benefits Package (RBP) for $62.00/month which includes liability insurance, credit building to help boost the resident's credit score with timely rent payments, up to $1M Identity Theft Protection, HVAC air filter delivery (for applicable properties), move-in concierge service making utility connection and home service setup a breeze during your move-in, our best-in-class resident rewards program, on-demand pest control, and much more! Schedule a showing today and experience the beauty and comfort that this stunning 4/2 home in Palm Bay has to offer.
The images shown may not represent the actual finish.
Location
State FL
County Brevard
Area 343 - Se Palm Bay
Direction From Malabar Rd, turn south on Eldron Blvd to 533 Eldron Blvd.
Rooms
Bedroom 2 First
Bedroom 3 First
Bedroom 4 First
Living Room First
Dining Room First
Kitchen First
Interior
Interior Features Breakfast Bar, Ceiling Fan(s), Kitchen Island, Open Floorplan, Pantry, Split Bedrooms, Vaulted Ceiling(s), Walk-In Closet(s)
Heating Central
Cooling Central Air
Furnishings Unfurnished
Appliance Electric Oven, ENERGY STAR Qualified Dishwasher, ENERGY STAR Qualified Refrigerator, Microwave, Refrigerator
Laundry Electric Dryer Hookup, Washer Hookup
Exterior
Exterior Feature Storm Shutters
Parking Features Garage, Garage Door Opener
Garage Spaces 2.0
Utilities Available Cable Available, Electricity Available, Water Available
Amenities Available None
Street Surface Asphalt
Accessibility Accessible Approach with Ramp, Accessible Bedroom, Accessible Central Living Area, Accessible Closets, Accessible Common Area, Accessible Doors, Accessible Electrical and Environmental Controls, Accessible Entrance, Accessible Full Bath, Accessible Hallway(s), Accessible Kitchen
Porch Covered, Rear Porch
Road Frontage County Road
Garage Yes
Building
Faces West
Architectural Style Contemporary
Level or Stories One
Schools
Elementary Schools Turner
High Schools Heritage
Others
Pets Allowed Yes
Senior Community No
Tax ID 29-37-06-Gk-00410.0-0001.00
Security Features Smoke Detector(s)
Special Listing Condition Smoking Prohibited
Virtual Tour https://www.propertypanorama.com/instaview/spc/1041480

GET MORE INFORMATION
Broker Associate | BA-3259946







