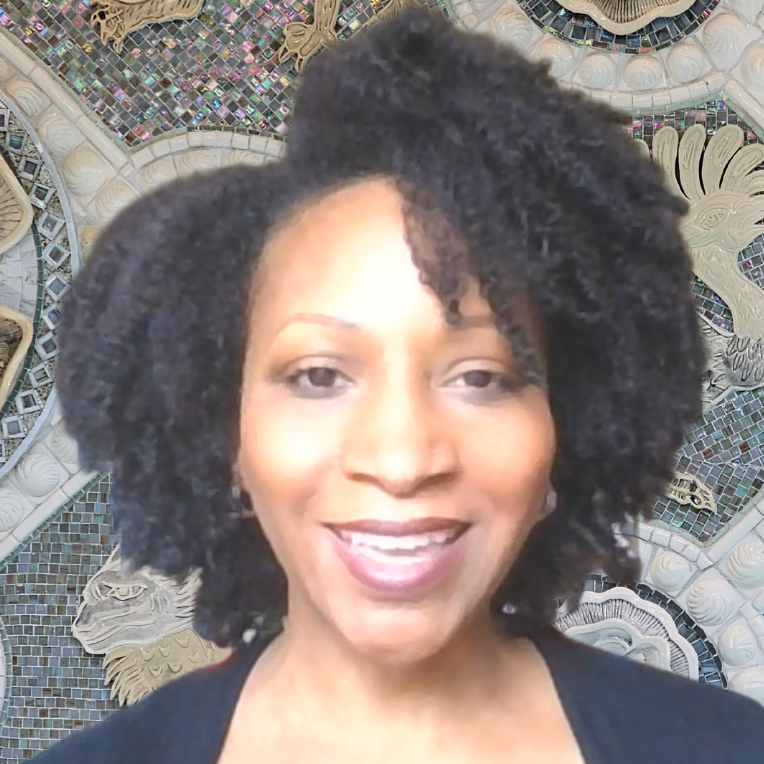
4 Beds
3 Baths
2,780 SqFt
4 Beds
3 Baths
2,780 SqFt
Open House
Sun Oct 05, 1:00pm - 4:00pm
Key Details
Property Type Single Family Home
Sub Type Single Family Residence
Listing Status Active
Purchase Type For Sale
Square Footage 2,780 sqft
Price per Sqft $197
Subdivision Kensington Reserve Ph Iii
MLS Listing ID O6339380
Bedrooms 4
Full Baths 2
Half Baths 1
HOA Fees $300/qua
HOA Y/N Yes
Annual Recurring Fee 1200.0
Year Built 2021
Annual Tax Amount $6,615
Lot Size 8,712 Sqft
Acres 0.2
Property Sub-Type Single Family Residence
Source Stellar MLS
Property Description
Welcome to a beautifully upgraded two-story home in the sought-after gated community of Kensington Reserve. Built in 2021, this spacious residence offers 2,780 square feet of modern living, sitting proudly on a prime corner lot with a massive backyard—an ideal canvas for entertaining, gardening, or your dream pool.
Inside, the layout is designed for both comfort and function. The main floor features a dedicated home office, while upstairs you'll find all four bedrooms plus a versatile loft—great for a second living area, game room, or cozy movie nights.
The open-concept kitchen, dining, and living spaces are filled with natural light, creating a welcoming environment for both daily life and gatherings. The spacious primary suite features dual vanities, a walk-in shower, and a generous closet.
This home also offers long-term energy efficiency and environmental benefits with transferrable solar panels. A smart alternative to rising utility costs—providing predictable expenses and greener living.
Located in a vibrant, amenity-rich community, enjoy weekends at the resort-style beach-entry pool, and tot-lot all just minutes from Historic Downtown Sanford, Sanford Airport, and major commuter routes.
Location
State FL
County Seminole
Community Kensington Reserve Ph Iii
Area 32773 - Sanford
Zoning PD
Interior
Interior Features Other
Heating Central, Electric
Cooling Central Air
Flooring Carpet, Luxury Vinyl, Tile
Fireplace false
Appliance Dishwasher, Dryer, Microwave, Range, Refrigerator, Washer, Water Filtration System, Water Softener
Laundry Laundry Room
Exterior
Exterior Feature Other
Garage Spaces 3.0
Utilities Available Public
Roof Type Other
Attached Garage true
Garage true
Private Pool No
Building
Entry Level Two
Foundation Other
Lot Size Range 0 to less than 1/4
Sewer Public Sewer
Water Public
Structure Type Block,Concrete,HardiPlank Type,Stucco
New Construction false
Others
Pets Allowed Cats OK, Dogs OK
Senior Community No
Ownership Fee Simple
Monthly Total Fees $100
Acceptable Financing Cash, Conventional, FHA, VA Loan
Membership Fee Required Required
Listing Terms Cash, Conventional, FHA, VA Loan
Special Listing Condition None
Virtual Tour https://www.zillow.com/view-imx/b715b805-770e-4c4f-87f9-0d3d305742a9?wl=true&setAttribution=mls&initialViewType=pano

GET MORE INFORMATION

Broker Associate | BA-3259946







