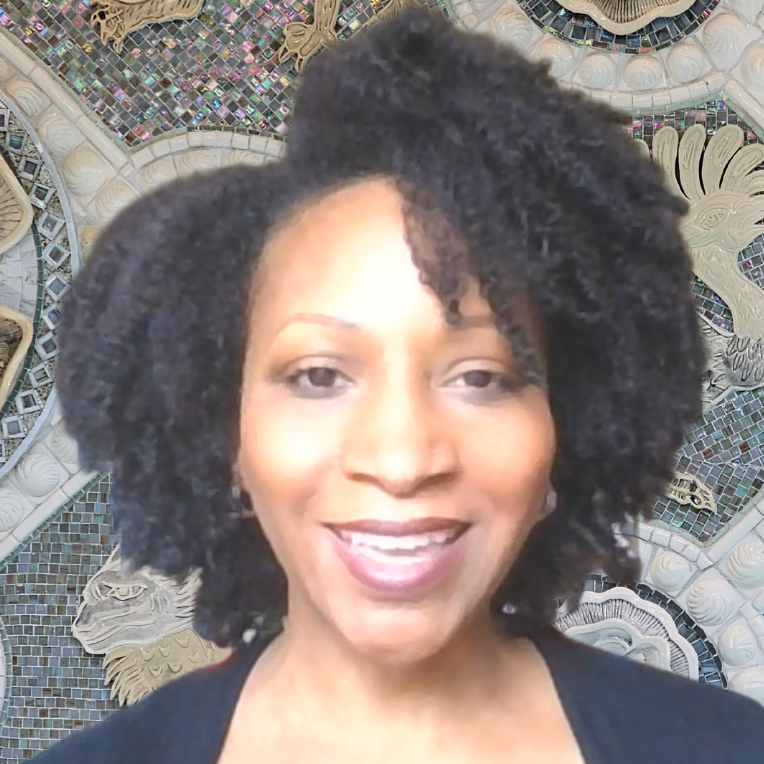
3 Beds
2 Baths
1,588 SqFt
3 Beds
2 Baths
1,588 SqFt
Key Details
Property Type Manufactured Home
Sub Type Manufactured Home
Listing Status Active
Purchase Type For Sale
Square Footage 1,588 sqft
Price per Sqft $137
Subdivision Barefoot Bay Unit 2 Part 10
MLS Listing ID 1058708
Style Ranch
Bedrooms 3
Full Baths 2
HOA Y/N No
Total Fin. Sqft 1588
Year Built 1992
Annual Tax Amount $3,435
Tax Year 2024
Lot Size 3,920 Sqft
Acres 0.09
Property Sub-Type Manufactured Home
Source Space Coast MLS (Space Coast Association of REALTORS®)
Property Description
Remodeled professionally in '21 now even more with new windows, doors, siding with wood underlayment & new vinyl and gutters with downspouts. Real pride of ownership here and it's sold partially furnished.Roof shingled'17,AC'20- 4pt done'24. It'll be occupied Oct 13-23 to friends so if you're looking come by my Open House or get an easy to schelude appointment! You will not be disappointed. It offers a lovely breakfast room, 3 bedrooms, a large open living and dining room, huge finished sunroom and a large shed. In the quiet Indian Section you'r a short walk or golf cart spin to all the activities. Tequesta pond offers a quiet park area with birds and other wildlife. Barefoot Bay offer amenities like nowhere else and you own you land! Golf, pickle ball, tennis, 3 pools, lounges, restaurants, and MORE it's all here! Annual fee of $1001.17 included in taxes. One time new buyer fee of $1605 at closing.
Location
State FL
County Brevard
Area 350 - Micco/Barefoot Bay
Direction Barefoot Circle to West of the Golf Course. Enter on Tequesta, take 2nd left on Calusa, home is on the right almost to end
Rooms
Primary Bedroom Level Main
Bedroom 2 Main
Bedroom 3 Main
Living Room Main
Dining Room Main
Kitchen Main
Extra Room 1 Main
Family Room Main
Interior
Interior Features Breakfast Nook, Ceiling Fan(s), His and Hers Closets, Pantry, Primary Bathroom - Shower No Tub, Walk-In Closet(s)
Heating Central
Cooling Central Air
Flooring Vinyl
Furnishings Partially
Appliance Dishwasher, Disposal, Dryer, Electric Oven, Electric Range, Electric Water Heater, Microwave, Refrigerator, Washer
Exterior
Exterior Feature ExteriorFeatures
Parking Features Attached Carport
Carport Spaces 1
Utilities Available Cable Available, Electricity Connected, Sewer Connected
Roof Type Shingle
Present Use Manufactured Home
Street Surface Asphalt
Road Frontage County Road
Garage No
Private Pool No
Building
Lot Description Other
Faces East
Story 1
Sewer Public Sewer
Water Public
Architectural Style Ranch
Level or Stories One
New Construction No
Schools
Elementary Schools Sunrise
High Schools Bayside
Others
Senior Community No
Tax ID 30-38-09-Js-00048.0-0025.00
Acceptable Financing Cash, VA Loan, Other
Listing Terms Cash, VA Loan, Other
Special Listing Condition Standard
Virtual Tour https://www.propertypanorama.com/instaview/spc/1058708

GET MORE INFORMATION

Broker Associate | BA-3259946







