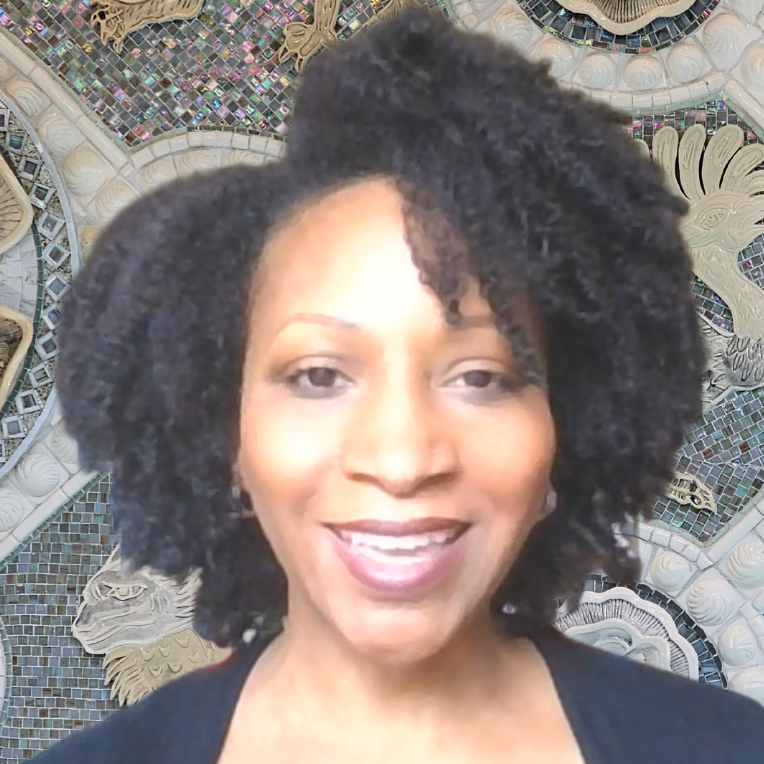
3 Beds
3 Baths
1,928 SqFt
3 Beds
3 Baths
1,928 SqFt
Open House
Sun Oct 05, 11:00am - 1:00pm
Key Details
Property Type Single Family Home
Sub Type Single Family Residence
Listing Status Active
Purchase Type For Sale
Square Footage 1,928 sqft
Price per Sqft $171
Subdivision N Port St John Unit 3
MLS Listing ID 1058792
Bedrooms 3
Full Baths 2
Half Baths 1
HOA Y/N No
Total Fin. Sqft 1928
Year Built 1987
Annual Tax Amount $1,217
Tax Year 2024
Lot Size 0.270 Acres
Acres 0.27
Property Sub-Type Single Family Residence
Source Space Coast MLS (Space Coast Association of REALTORS®)
Property Description
Step into the backyard and you'll find a spacious screened rear porch, ideal for entertaining, outdoor dining, or simply enjoying the serene treed setting. Designed for those who value both comfort and outdoor living, this property provides peace, privacy, and space to relax.
Inside, nearly 2,000 sq. ft. of living space is filled with natural light from vaulted ceilings and skylights, creating an airy, open feel. The floor plan features a designated formal dining room, decorative fireplace and a well-appointed kitchen with stainless steel appliances, quality cabinetry, and soft-touch drawers — a seamless blend of function and style. Additional highlights include a brand-new HVAC system (installed less than two weeks ago), city water and sewer, and the confidence of knowing the home has been meticulously maintained. With inviting porches, a spacious corner lot, and a bright, thoughtfully designed interior, this property is ready to welcome its next owner. Conveniently located near Cocoa Village, Cocoa Beach, and the Indian River, you'll enjoy endless opportunities for shopping, dining, and recreation. Quick access to SR 520, SR 528, and I-95 makes travel to Orlando, Kennedy Space Center, and all of Florida's Space Coast attractions a breeze.
Location
State FL
County Brevard
Area 107 - Port St. John
Direction Take Grissom Parkway to Fay Blvd. Take Fay Blvd to Pleasant ave. Turn right onto Alfred St. House will be the first one on the right.
Interior
Interior Features Breakfast Bar, Built-in Features, Ceiling Fan(s), Eat-in Kitchen, Entrance Foyer, Open Floorplan, Pantry, Primary Bathroom - Shower No Tub, Primary Downstairs, Split Bedrooms, Walk-In Closet(s)
Heating Central, Electric, Hot Water
Cooling Central Air, Electric
Flooring Carpet, Laminate, Tile, Wood
Fireplaces Number 1
Fireplaces Type Wood Burning
Furnishings Unfurnished
Fireplace Yes
Window Features Skylight(s)
Appliance Dishwasher, Dryer, Electric Cooktop, Electric Range, Microwave, Refrigerator, Washer
Laundry In Garage, Lower Level
Exterior
Exterior Feature Storm Shutters
Parking Features Attached, Garage
Garage Spaces 2.0
Utilities Available Cable Connected, Electricity Connected, Sewer Connected, Water Connected
Roof Type Shingle
Present Use Residential,Single Family
Street Surface Asphalt
Porch Awning(s), Covered, Front Porch, Rear Porch, Screened, Side Porch
Garage Yes
Private Pool No
Building
Lot Description Corner Lot, Many Trees
Faces North
Story 1
Sewer Public Sewer
Water Public
Additional Building Shed(s), Workshop
New Construction No
Schools
Elementary Schools Challenger 7
High Schools Space Coast
Others
Pets Allowed Yes
Senior Community No
Tax ID 23-35-23-Jm-00077.0-0010.00
Security Features Security System Owned,Smoke Detector(s)
Acceptable Financing Cash, FHA, VA Loan
Listing Terms Cash, FHA, VA Loan
Special Listing Condition Standard
Virtual Tour https://www.zillow.com/view-imx/04e70810-f428-4d77-a367-36597d1350b3?wl=true&setAttribution=mls&initialViewType=pano

GET MORE INFORMATION

Broker Associate | BA-3259946







