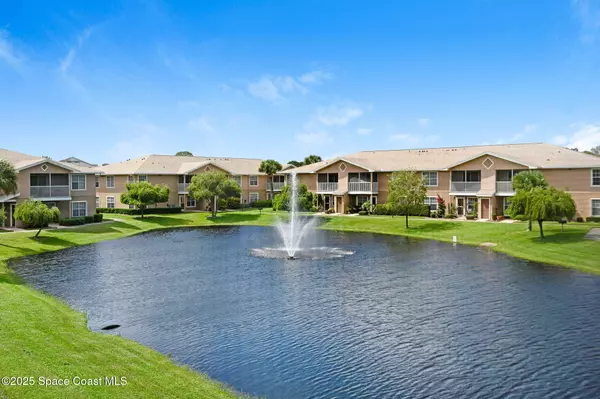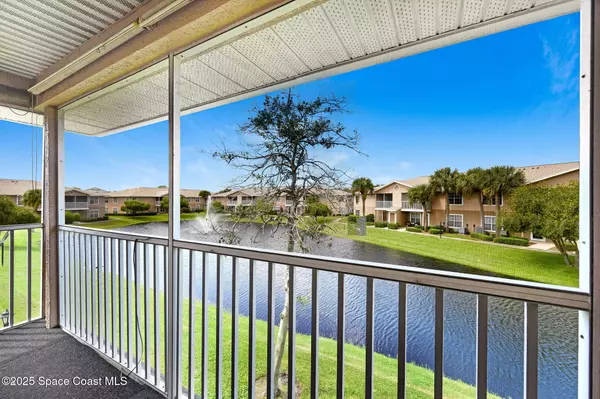
3 Beds
2 Baths
1,376 SqFt
3 Beds
2 Baths
1,376 SqFt
Key Details
Property Type Condo
Sub Type Condominium
Listing Status Active
Purchase Type For Sale
Square Footage 1,376 sqft
Price per Sqft $196
Subdivision Greens At Viera E Condo
MLS Listing ID 1059496
Style Traditional
Bedrooms 3
Full Baths 2
HOA Fees $358/mo
HOA Y/N Yes
Total Fin. Sqft 1376
Year Built 1998
Annual Tax Amount $3,287
Tax Year 2023
Lot Size 2,178 Sqft
Acres 0.05
Property Sub-Type Condominium
Source Space Coast MLS (Space Coast Association of REALTORS®)
Property Description
Location
State FL
County Brevard
Area 214 - Rockledge - West Of Us1
Direction From I-95 to VIERA BLVD. HEAD EAST ON VIERA BLVD, THEN LEFT ON MURRELL. TURN LEFT AT THE GREENS, FIRST LEFT ON LONG IRON BLVD, CONDO ON THE RIGHT.
Interior
Interior Features Breakfast Bar, Ceiling Fan(s), Open Floorplan, Split Bedrooms, Walk-In Closet(s)
Heating Central, Electric
Cooling Central Air, Electric
Flooring Carpet
Furnishings Negotiable
Appliance Dishwasher, Disposal, Dryer, Electric Range, Electric Water Heater, Ice Maker, Microwave, Refrigerator, Washer
Laundry Electric Dryer Hookup, Washer Hookup
Exterior
Exterior Feature Balcony
Parking Features Garage
Garage Spaces 1.0
Utilities Available Cable Available, Electricity Available, Sewer Connected, Water Connected
Amenities Available Gated
View Pond
Roof Type Shingle
Present Use Residential
Street Surface Asphalt
Porch Porch
Garage Yes
Private Pool No
Building
Lot Description Other
Faces East
Story 1
Sewer Public Sewer
Water Public
Architectural Style Traditional
Level or Stories Two
New Construction No
Schools
Elementary Schools Williams
High Schools Viera
Others
HOA Name GREENS AT VIERA EAST
HOA Fee Include Sewer,Trash
Senior Community No
Tax ID 25-36-33-Qv-0000a.0-0208.00
Acceptable Financing Cash, Conventional, FHA, VA Loan
Listing Terms Cash, Conventional, FHA, VA Loan
Special Listing Condition Standard
Virtual Tour https://www.propertypanorama.com/instaview/spc/1059496

GET MORE INFORMATION

Broker Associate | BA-3259946







