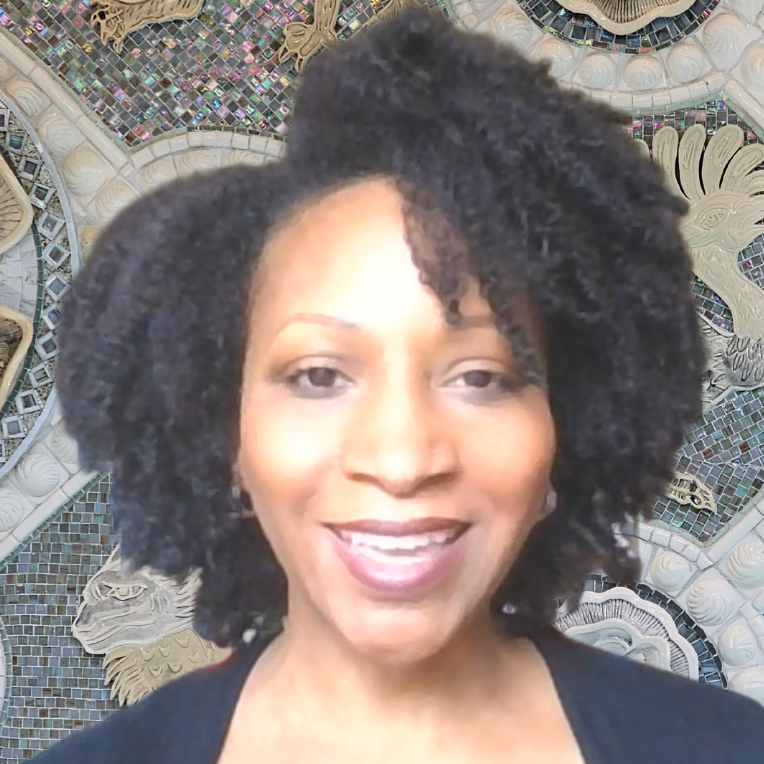
Bought with
4 Beds
3 Baths
2,326 SqFt
4 Beds
3 Baths
2,326 SqFt
Key Details
Property Type Single Family Home
Sub Type Single Family Residence
Listing Status Active
Purchase Type For Sale
Square Footage 2,326 sqft
Price per Sqft $148
Subdivision Lake Diamond North
MLS Listing ID OM711798
Bedrooms 4
Full Baths 3
HOA Fees $50/mo
HOA Y/N Yes
Annual Recurring Fee 600.0
Year Built 2022
Annual Tax Amount $3,724
Lot Size 10,454 Sqft
Acres 0.24
Lot Dimensions 70x150
Property Sub-Type Single Family Residence
Source Stellar MLS
Property Description
This open-concept, four bedroom, and two bathroom home has a seamlessly designed layout that connects the living, dining, and kitchen areas into a central space creating a open and inviting atmosphere.
The kitchen features a large kitchen island with quartz countertops overlooking the great room. Your full stainless-steel appliance package includes a refrigerator, microwave, range, and built-in dishwasher.
Located in the rear of the home is the primary bedroom with an ensuite bathroom featuring a double vanity, quartz countertops, large walk-in closets and ample storage space. 3 more bedrooms are conveniently located in the front of the home and share a large second bathroom with a double vanity and quartz countertops. Each bedroom has carpeted floors and a closet. The dedicated laundry room comes complete with a washer and dryer.
This home is the perfect blend of simplicity, convenience, and style. Like all homes in Lake Diamond, the Denton is complete with a state-of-the-art smart home system that keeps you connected to your home at all times, whether you're 5-minutes or a plane ride away. It also has solar panels that are negotiable.
Location
State FL
County Marion
Community Lake Diamond North
Area 34472 - Ocala
Zoning PUD
Interior
Interior Features Cathedral Ceiling(s), Ceiling Fans(s), Eat-in Kitchen, High Ceilings, Kitchen/Family Room Combo, Living Room/Dining Room Combo, Open Floorplan, Primary Bedroom Main Floor, Solid Wood Cabinets, Stone Counters, Thermostat
Heating Heat Pump
Cooling Central Air
Flooring Ceramic Tile, Granite
Fireplace false
Appliance Dishwasher, Dryer, Electric Water Heater, Microwave, Range, Refrigerator, Solar Hot Water, Washer
Laundry Gas Dryer Hookup, Inside, Laundry Room, Washer Hookup
Exterior
Exterior Feature Sliding Doors
Garage Spaces 2.0
Community Features Street Lights
Utilities Available Cable Available, Cable Connected, Electricity Available, Electricity Connected, Public, Water Connected
Roof Type Shingle
Attached Garage true
Garage true
Private Pool No
Building
Story 1
Entry Level One
Foundation Slab
Lot Size Range 0 to less than 1/4
Sewer Public Sewer
Water Public
Structure Type Concrete
New Construction false
Schools
Elementary Schools Greenway Elementary School
Middle Schools Lake Weir Middle School
High Schools Lake Weir High School
Others
Pets Allowed Dogs OK
Senior Community No
Ownership Fee Simple
Monthly Total Fees $50
Membership Fee Required Required
Special Listing Condition None

GET MORE INFORMATION

Broker Associate | BA-3259946


