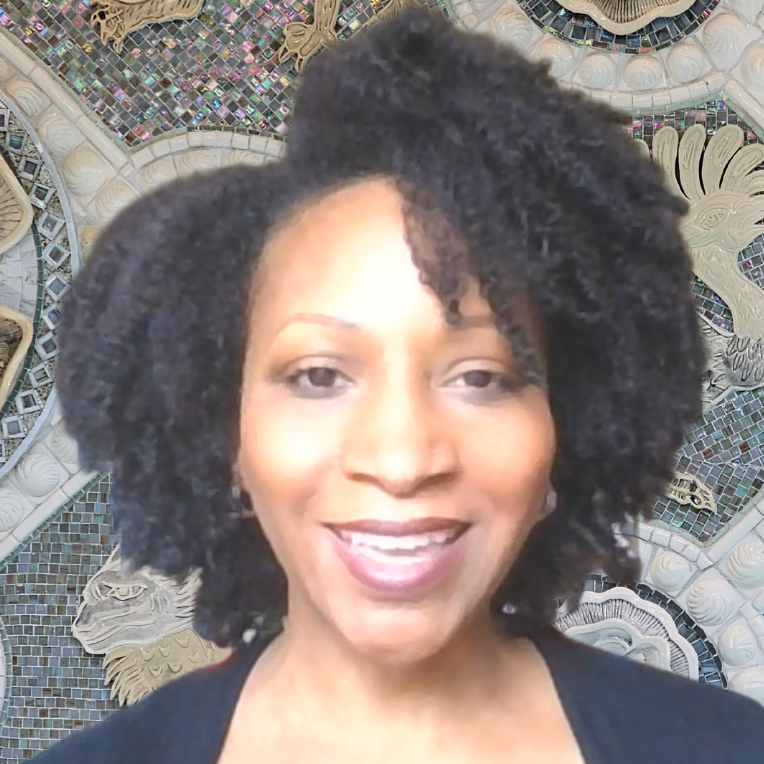
Bought with
3 Beds
2 Baths
1,850 SqFt
3 Beds
2 Baths
1,850 SqFt
Key Details
Property Type Single Family Home
Sub Type Single Family Residence
Listing Status Active
Purchase Type For Sale
Square Footage 1,850 sqft
Price per Sqft $175
Subdivision On Top Of The World
MLS Listing ID OM711321
Bedrooms 3
Full Baths 2
Construction Status Completed
HOA Fees $512/mo
HOA Y/N Yes
Annual Recurring Fee 6153.6
Year Built 1996
Annual Tax Amount $1,250
Lot Size 9,147 Sqft
Acres 0.21
Lot Dimensions 57x159
Property Sub-Type Single Family Residence
Source Stellar MLS
Property Description
with monthly bills steady at $31.00 year round.
Plantation blinds throughout. Luxury Vinyl plank wood flooring throughout.
Walk-in jetted tub, Water heater 2018, 5 solar lights and two large skylites for plenty of natural light. Paver driveway and extra-wide full paver patio with tractor wide gate at back for grass patch. Total new attic insulation. Solar attic fan in garage. Roof in 2013.
22 new hurricane resistant windows. Leaded glass full length from door with sidelight. New patio door and new lanai door. All new kitchen with granite tops and new cabinetry. Stainless appliances. New granite tops in both bathrooms. New 4x5 ft master shower with rainhead.
Carefree Mondo grass landscape in front yard. Wood burning fireplace in great rm with total new liner.
Location
State FL
County Marion
Community On Top Of The World
Area 34481 - Ocala
Zoning PUD
Interior
Interior Features Cathedral Ceiling(s), Ceiling Fans(s), Eat-in Kitchen
Heating Heat Pump
Cooling Central Air
Flooring Luxury Vinyl, Wood
Fireplaces Type Family Room
Fireplace true
Appliance Dishwasher, Disposal, Dryer, Electric Water Heater, Range
Laundry In Garage
Exterior
Exterior Feature Courtyard, Lighting
Garage Spaces 2.0
Utilities Available Cable Connected, Electricity Connected
View Garden
Roof Type Shingle
Attached Garage true
Garage true
Private Pool No
Building
Lot Description Landscaped
Story 1
Entry Level One
Foundation Slab
Lot Size Range 0 to less than 1/4
Builder Name Colen Built
Sewer Public Sewer
Water Public
Structure Type Asbestos,Block
New Construction false
Construction Status Completed
Others
Pets Allowed Number Limit
Senior Community Yes
Pet Size Medium (36-60 Lbs.)
Ownership Leasehold
Monthly Total Fees $512
Acceptable Financing Cash, Conventional, FHA, VA Loan
Membership Fee Required Required
Listing Terms Cash, Conventional, FHA, VA Loan
Num of Pet 2
Special Listing Condition None

GET MORE INFORMATION

Broker Associate | BA-3259946


