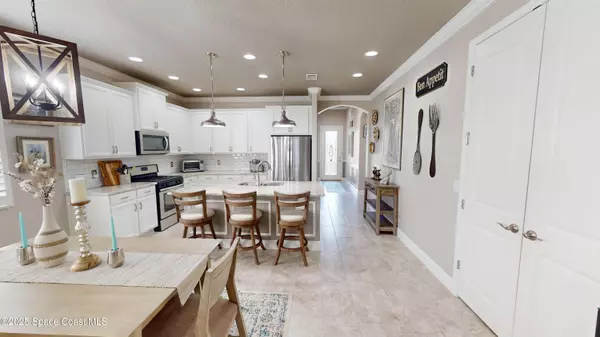
3 Beds
2 Baths
1,612 SqFt
3 Beds
2 Baths
1,612 SqFt
Open House
Sun Oct 26, 12:30pm - 2:30pm
Key Details
Property Type Single Family Home
Sub Type Single Family Residence
Listing Status Active
Purchase Type For Sale
Square Footage 1,612 sqft
Price per Sqft $390
Subdivision Trasona
MLS Listing ID 1060292
Bedrooms 3
Full Baths 2
HOA Fees $260/Semi-Annually
HOA Y/N Yes
Total Fin. Sqft 1612
Year Built 2017
Annual Tax Amount $2,025
Tax Year 3670
Lot Size 6,969 Sqft
Acres 0.16
Property Sub-Type Single Family Residence
Source Space Coast MLS (Space Coast Association of REALTORS®)
Land Area 2308
Property Description
The laundry room adds functional charm with added cabinetry and a built-in hall tree. Outdoors, your private backyard retreat awaits with a solar heated saltwater pool, privacy screening, overflow piping, a covered lanai with motorized hurricane screens, a retractable awning, and plenty of room to relax or entertain. Even the pool equipment is protected by its own roof, and the fenced yard includes a shed for extra storage.
The garage has been thoughtfully enhanced with epoxy floors, attic insulation and flooring, built-in shelving, a retractable screen door, a smart opener, and a Generac generator switch for added peace of mind. Additional features include brand new accordion hurricane shutters, Blink cameras, a widened driveway, and a side walkway that adds curb appeal and convenience.
Every detail has been carefully considered in this home, offering a rare opportunity to enjoy turnkey luxury in the heart of Viera. With access to top rated schools, community parks, walking trails, shopping, and dining, this Dogwood model delivers the lifestyle so many are searching for but rarely find available.
Location
State FL
County Brevard
Area 217 - Viera West Of I 95
Direction I-95 to Exit 1-91, go west on Wickham Rd. Turn Left on on Paragrass Ave, Turn Right on Casterton Dr and make a Right again onto Casterton Dr and home will be on the left.
Rooms
Primary Bedroom Level Main
Interior
Interior Features Ceiling Fan(s), Kitchen Island, Open Floorplan, Pantry, Primary Bathroom - Shower No Tub, Split Bedrooms, Walk-In Closet(s)
Heating Central, Electric
Cooling Central Air, Electric
Flooring Carpet, Tile
Furnishings Unfurnished
Appliance Convection Oven, Dishwasher, Disposal, Dryer, Gas Cooktop, Gas Oven, Gas Range, Ice Maker, Microwave, Refrigerator, Tankless Water Heater, Washer
Laundry Electric Dryer Hookup, Gas Dryer Hookup, Washer Hookup
Exterior
Exterior Feature Storm Shutters
Parking Features Garage, Garage Door Opener
Garage Spaces 2.0
Fence Back Yard, Fenced, Privacy, Vinyl
Pool Heated, In Ground, Salt Water, Screen Enclosure, Solar Heat, Waterfall
Utilities Available Cable Available, Cable Connected, Electricity Connected, Natural Gas Connected, Sewer Connected, Water Connected
Amenities Available Basketball Court, Children's Pool, Clubhouse, Dog Park, Fitness Center, Jogging Path, Park, Pickleball, Playground, Pool, Racquetball, Tennis Court(s)
View Pool
Roof Type Shingle
Present Use Residential,Single Family
Street Surface Asphalt
Porch Awning(s), Covered, Deck, Patio, Screened
Road Frontage City Street
Garage Yes
Private Pool Yes
Building
Lot Description Sprinklers In Front, Sprinklers In Rear
Faces Northwest
Story 1
Sewer Public Sewer
Water Public
Level or Stories One
Additional Building Shed(s)
New Construction No
Schools
Elementary Schools Quest
High Schools Viera
Others
Pets Allowed Yes
HOA Name Trasona
Senior Community No
Security Features Carbon Monoxide Detector(s),Security System Owned,Smoke Detector(s)
Acceptable Financing Cash, Conventional, FHA, VA Loan
Listing Terms Cash, Conventional, FHA, VA Loan
Special Listing Condition Standard
Virtual Tour https://www.propertypanorama.com/instaview/spc/1060292

GET MORE INFORMATION

Broker Associate | BA-3259946







