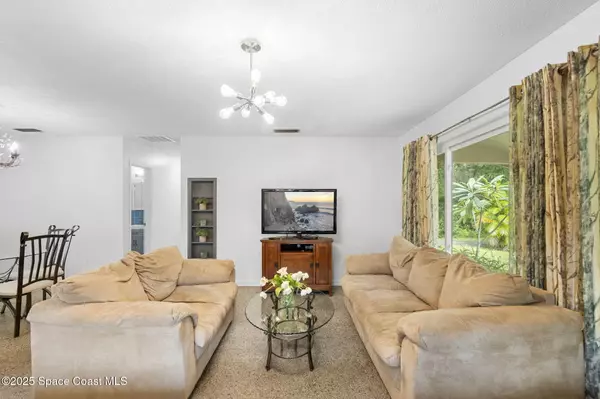
3 Beds
2 Baths
1,270 SqFt
3 Beds
2 Baths
1,270 SqFt
Key Details
Property Type Single Family Home
Sub Type Single Family Residence
Listing Status Active
Purchase Type For Sale
Square Footage 1,270 sqft
Price per Sqft $216
Subdivision Whispering Hills Golf Estates Addn No 1
MLS Listing ID 1060307
Style Traditional
Bedrooms 3
Full Baths 2
HOA Y/N No
Total Fin. Sqft 1270
Year Built 1956
Annual Tax Amount $1,796
Tax Year 2025
Lot Size 9,147 Sqft
Acres 0.21
Property Sub-Type Single Family Residence
Source Space Coast MLS (Space Coast Association of REALTORS®)
Land Area 1270
Property Description
This charming property features hurricane-impact windows, a new 2024 AC system with updated ductwork, and a durable metal roof for long-lasting protection. The kitchen offers quartz countertops, soft-close cabinets and drawers, a large kitchen sink, and new piping in both the kitchen and laundry room.
Additional updates include a 2023 water heater, washer (4 years old), and a new dryer. Step outside to enjoy a fenced backyard, complete with two storage sheds and an amazing 9x16 swim spa with jet current—perfect for exercise or relaxation. The custom-built locked stairs add both safety and style to this outdoor oasis.
With its thoughtful updates, quality features, and inviting outdoor space, this home is ready for you to move in and start enjoying the Florida lifestyle. Many fruit trees!
Located at the end of a dead-end road, this home offers tons of privacy!
Location
State FL
County Brevard
Area 103 - Titusville Garden - Sr50
Direction US1 to Harrison to Park. Turn N. at 0.6 mile,left on Bell,1st right on Sun Terrace, last house on left. From 95 exit SR50, go E. to light,left on South to 1st light E. on Park to Bell, then 1st right on Sun Terrace
Rooms
Bedroom 2 Main
Bedroom 3 Main
Living Room Main
Dining Room Main
Kitchen Main
Interior
Interior Features Eat-in Kitchen, Primary Bathroom - Tub with Shower, Primary Downstairs
Heating Electric
Cooling Central Air
Flooring Terrazzo, Other
Furnishings Unfurnished
Appliance Dishwasher, Double Oven, Dryer, Electric Range, Electric Water Heater, Microwave, Plumbed For Ice Maker, Refrigerator, Washer
Laundry In Unit, Lower Level
Exterior
Exterior Feature Impact Windows
Parking Features Attached Carport, Carport
Carport Spaces 1
Fence Back Yard, Privacy, Vinyl
Utilities Available Cable Available, Electricity Connected, Sewer Connected, Water Connected
View Trees/Woods
Roof Type Metal
Present Use Residential,Single Family
Street Surface Paved
Porch Patio
Road Frontage City Street
Garage No
Private Pool No
Building
Lot Description Dead End Street, Few Trees
Faces East
Story 1
Sewer Public Sewer
Water Public, Well
Architectural Style Traditional
Level or Stories One
Additional Building Shed(s)
New Construction No
Schools
Elementary Schools Apollo
High Schools Titusville
Others
Pets Allowed Yes
Senior Community No
Tax ID 22-35-09-26-0000c.0-0003.00
Acceptable Financing Cash, Conventional, FHA, VA Loan
Listing Terms Cash, Conventional, FHA, VA Loan
Special Listing Condition Standard
Virtual Tour https://www.propertypanorama.com/instaview/spc/1060307

GET MORE INFORMATION

Broker Associate | BA-3259946







