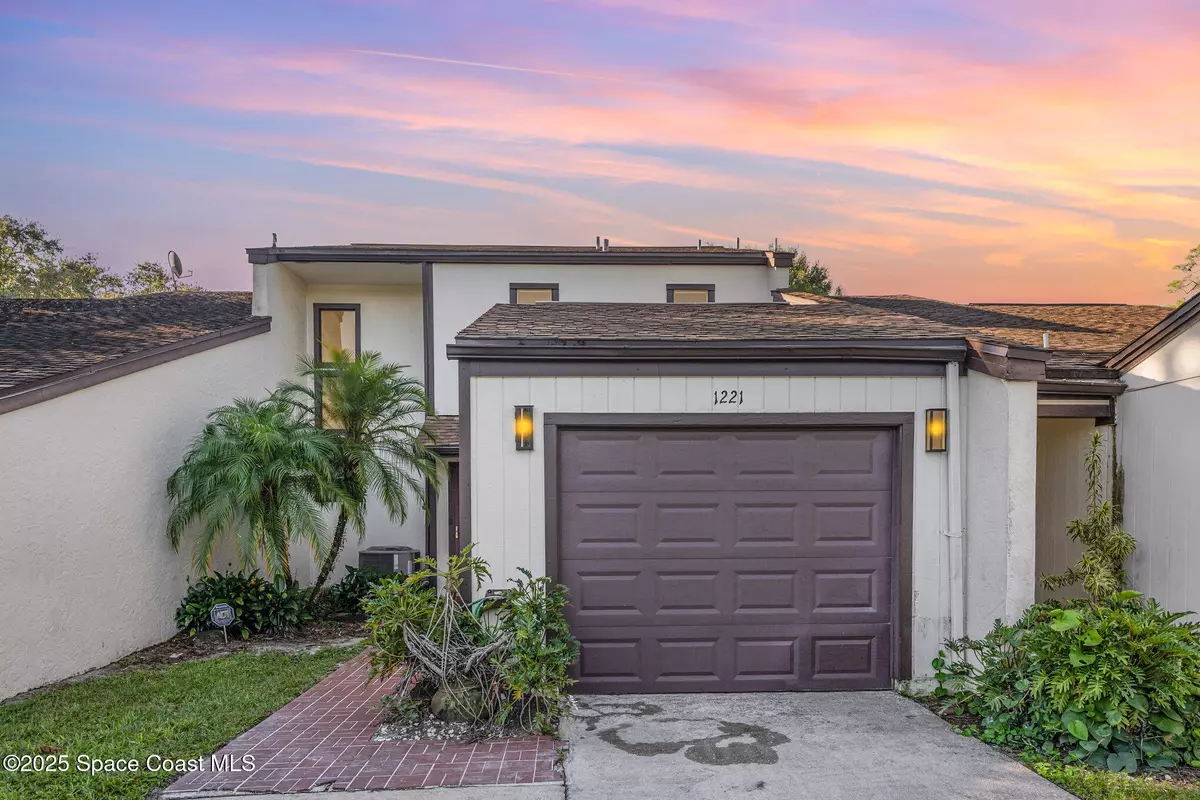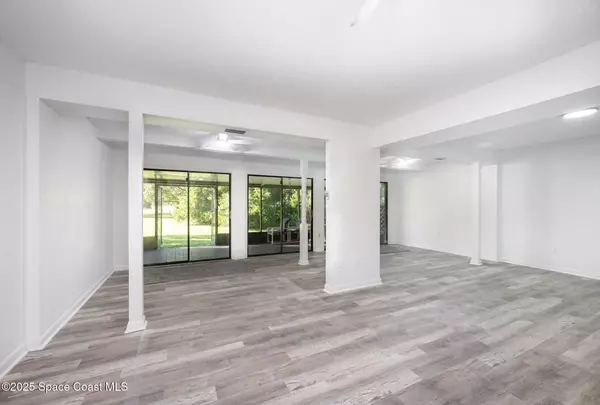
3 Beds
2 Baths
1,657 SqFt
3 Beds
2 Baths
1,657 SqFt
Key Details
Property Type Townhouse
Sub Type Townhouse
Listing Status Active
Purchase Type For Sale
Square Footage 1,657 sqft
Price per Sqft $171
Subdivision Rockledge Country Club Estates Townhouse Section
MLS Listing ID 1060364
Style Traditional
Bedrooms 3
Full Baths 2
HOA Fees $60/mo
HOA Y/N Yes
Total Fin. Sqft 1657
Year Built 1978
Annual Tax Amount $2,588
Tax Year 2024
Lot Size 6,098 Sqft
Acres 0.14
Property Sub-Type Townhouse
Source Space Coast MLS (Space Coast Association of REALTORS®)
Land Area 2153
Property Description
Location
State FL
County Brevard
Area 214 - Rockledge - West Of Us1
Direction From Pineda Causeway and US 1, head west then turn left to go south on US 1. Continue about 3 miles to Barton Blvd and turn right. Follow Barton Blvd west past Fiske Blvd, then turn left onto St Andrews Dr in Rockledge Country Club Estates. Continue to **1221 St Andrews Dr**, located on the left.
Rooms
Primary Bedroom Level Second
Bedroom 2 Second
Living Room Main
Kitchen Main
Interior
Interior Features Built-in Features, Ceiling Fan(s), Entrance Foyer, Open Floorplan, Primary Bathroom - Shower No Tub
Heating Central, Electric
Cooling Central Air, Electric
Flooring Carpet, Vinyl
Furnishings Unfurnished
Appliance Dishwasher, Electric Range, Microwave, Refrigerator
Exterior
Exterior Feature Balcony
Parking Features Assigned, Attached, Covered, Garage, Garage Door Opener, Off Street, Secured
Garage Spaces 1.0
Utilities Available Cable Available, Electricity Connected, Sewer Connected, Water Available, Water Connected
Amenities Available Maintenance Grounds, Management - Off Site
View Golf Course, Trees/Woods
Roof Type Shingle
Present Use Residential,Single Family
Street Surface Asphalt,Paved
Porch Covered, Porch, Rear Porch, Screened
Road Frontage City Street
Garage Yes
Private Pool No
Building
Lot Description On Golf Course
Faces North
Story 2
Sewer Public Sewer
Water Public
Architectural Style Traditional
Level or Stories Two
New Construction No
Schools
Elementary Schools Golfview
High Schools Rockledge
Others
Pets Allowed Yes
HOA Name Rockledge Country Club Estates Townhouse
HOA Fee Include Maintenance Grounds
Senior Community No
Tax ID 25-36-05-79-00000.0-0008.00
Acceptable Financing Cash, Conventional, FHA, VA Loan
Listing Terms Cash, Conventional, FHA, VA Loan
Special Listing Condition Standard
Virtual Tour https://www.propertypanorama.com/instaview/spc/1060364

GET MORE INFORMATION

Broker Associate | BA-3259946







